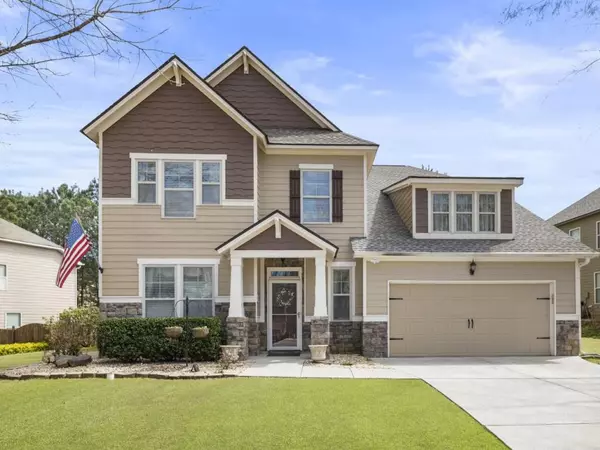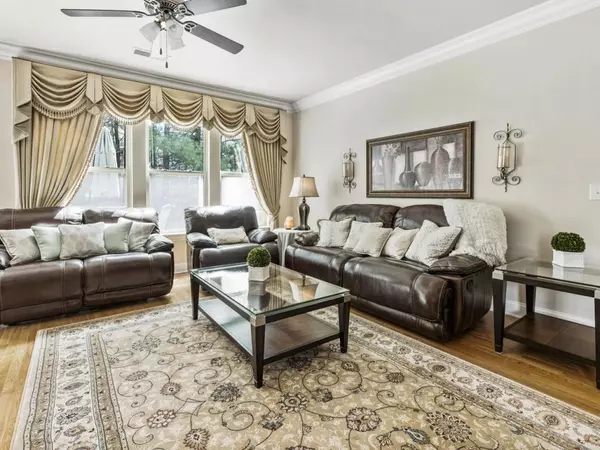For more information regarding the value of a property, please contact us for a free consultation.
Key Details
Sold Price $630,000
Property Type Single Family Home
Sub Type Single Family Residence
Listing Status Sold
Purchase Type For Sale
Square Footage 3,854 sqft
Price per Sqft $163
Subdivision Avalon
MLS Listing ID 7346311
Sold Date 05/24/24
Style Craftsman,Traditional
Bedrooms 6
Full Baths 3
Half Baths 1
Construction Status Resale
HOA Y/N No
Originating Board First Multiple Listing Service
Year Built 2010
Annual Tax Amount $663
Tax Year 2023
Lot Size 7,840 Sqft
Acres 0.18
Property Description
Welcome to this wonderful Cumming home with great proximity to Lake Lanier, shopping on Market Place Blvd, Halcyon and with Avalon just down GA 400. There is an open concept kitchen and living area with a large sperate dining area. You will also find an oversized main level primary suite with sitting area with a nicely appointed bathroom and walk in closet. Upstairs you will find five, yes five, secondary bedrooms! There is a great suite, with a dedicated private bathroom plus an especially large bedroom that could function as a home theater, play area and more. Each bedrooms have a large closet and all are accessed from a nice upper loft area. Hardwood floors are found throughout the entire home, plus there is detailed crown molding and a custom staircase. Additional features include a new roof (2020), irrigation system and an outlet for electric car charging. The home has been extremely well maintained and overlooks the community greenspace. This Avalon home is the largest footprint within the community and is a real gem!
Location
State GA
County Forsyth
Lake Name None
Rooms
Bedroom Description Master on Main,Oversized Master,Sitting Room
Other Rooms None
Basement None
Main Level Bedrooms 1
Dining Room Separate Dining Room
Interior
Interior Features Disappearing Attic Stairs, Double Vanity, Entrance Foyer, High Ceilings 9 ft Main, High Ceilings 9 ft Upper, High Speed Internet, Walk-In Closet(s)
Heating Central, Zoned
Cooling Ceiling Fan(s), Zoned
Flooring Ceramic Tile, Hardwood
Fireplaces Number 1
Fireplaces Type Family Room, Gas Starter
Window Features Double Pane Windows,Insulated Windows
Appliance Dishwasher, Disposal, Electric Cooktop, Electric Oven, Electric Range, Microwave, Refrigerator, Self Cleaning Oven
Laundry Main Level
Exterior
Exterior Feature None
Parking Features Garage, Garage Faces Front, Kitchen Level, Level Driveway
Garage Spaces 2.0
Fence None
Pool None
Community Features Dog Park, Homeowners Assoc, Park
Utilities Available Cable Available, Electricity Available, Phone Available, Sewer Available, Underground Utilities, Water Available
Waterfront Description None
View Park/Greenbelt
Roof Type Shingle
Street Surface Asphalt
Accessibility None
Handicap Access None
Porch Patio
Private Pool false
Building
Lot Description Back Yard, Front Yard, Landscaped, Level, Private, Wooded
Story Two
Foundation Slab
Sewer Public Sewer
Water Public
Architectural Style Craftsman, Traditional
Level or Stories Two
Structure Type Cement Siding,Stone
New Construction No
Construction Status Resale
Schools
Elementary Schools Mashburn
Middle Schools Lakeside - Forsyth
High Schools Forsyth Central
Others
HOA Fee Include Reserve Fund
Senior Community no
Restrictions true
Tax ID 225 331
Financing no
Special Listing Condition None
Read Less Info
Want to know what your home might be worth? Contact us for a FREE valuation!

Our team is ready to help you sell your home for the highest possible price ASAP

Bought with Non FMLS Member



