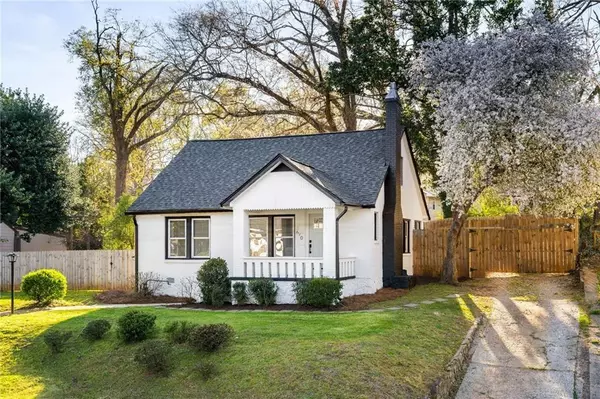For more information regarding the value of a property, please contact us for a free consultation.
Key Details
Sold Price $362,500
Property Type Single Family Home
Sub Type Single Family Residence
Listing Status Sold
Purchase Type For Sale
Square Footage 1,555 sqft
Price per Sqft $233
Subdivision Grove Park
MLS Listing ID 7371331
Sold Date 05/21/24
Style Bungalow,Craftsman
Bedrooms 3
Full Baths 2
Construction Status Resale
HOA Y/N No
Originating Board First Multiple Listing Service
Year Built 1939
Annual Tax Amount $1,552
Tax Year 2023
Lot Size 0.281 Acres
Acres 0.281
Property Description
Welcome home to ATL to this historic bungalow in Grove Park proper offering a rare and coveted location with a direct entrance to Westside Park, the Atlanta Beltline, and Proctor Creek Trail. Step into an open and welcoming space, with a large front porch perfect for unwinding.The kitchen boasts stainless steel appliances, ample workspace atop sleek white cabinets complemented by a designer backsplash and open shelving. Flowing seamlessly from the kitchen, the living room invites cozy evenings by the fireplace, while remaining open to the adjoining dining area, ideal for gatherings and entertaining.Two sizable main level bedrooms offer perfect space for guest suites and home offices. Ascending to the second floor, the primary suite awaits, a private sanctuary occupying the entire level. Here, indulgence reigns supreme with a spacious ensuite including an oversized tile shower, double vanity, and room to add that soaking tub if your heart desires! Outside, the sprawling double lot extends the living space, promising endless possibilities for outdoor enjoyment. With an existing foundation ready for a garage at the end of the driveway, or add an ADU!This home epitomizes the essence of urban living intertwined with timeless charm. Welcome to your haven in Grove Park, where every detail invites you to an active life filled with comfort and convenience!
Location
State GA
County Fulton
Lake Name None
Rooms
Bedroom Description Oversized Master,Split Bedroom Plan
Other Rooms None
Basement Crawl Space
Main Level Bedrooms 2
Dining Room Open Concept
Interior
Interior Features Double Vanity, Low Flow Plumbing Fixtures, Walk-In Closet(s)
Heating Forced Air, Zoned
Cooling Ceiling Fan(s), Central Air, Zoned
Flooring Hardwood, Laminate
Fireplaces Number 1
Fireplaces Type Decorative, Great Room
Window Features Insulated Windows,Wood Frames
Appliance Dishwasher, Disposal, Electric Range, Refrigerator
Laundry Laundry Room, Main Level
Exterior
Exterior Feature Private Yard
Garage Driveway, On Street
Fence Fenced, Privacy, Wood
Pool None
Community Features Dog Park, Near Beltline, Near Public Transport, Near Trails/Greenway, Park, Playground, Sidewalks
Utilities Available Cable Available, Electricity Available, Natural Gas Available, Phone Available, Sewer Available, Water Available
Waterfront Description None
View City, Park/Greenbelt
Roof Type Composition,Shingle
Street Surface Asphalt
Accessibility None
Handicap Access None
Porch Covered, Front Porch
Private Pool false
Building
Lot Description Back Yard, Landscaped, Level, Private
Story Two
Foundation Block, Brick/Mortar, Pillar/Post/Pier
Sewer Public Sewer
Water Public
Architectural Style Bungalow, Craftsman
Level or Stories Two
Structure Type Brick 4 Sides
New Construction No
Construction Status Resale
Schools
Elementary Schools Woodson Park Academy
Middle Schools John Lewis Invictus Academy/Harper-Archer
High Schools Frederick Douglass
Others
Senior Community no
Restrictions false
Tax ID 14 014500060332
Special Listing Condition None
Read Less Info
Want to know what your home might be worth? Contact us for a FREE valuation!

Our team is ready to help you sell your home for the highest possible price ASAP

Bought with Keller Williams Buckhead
GET MORE INFORMATION




