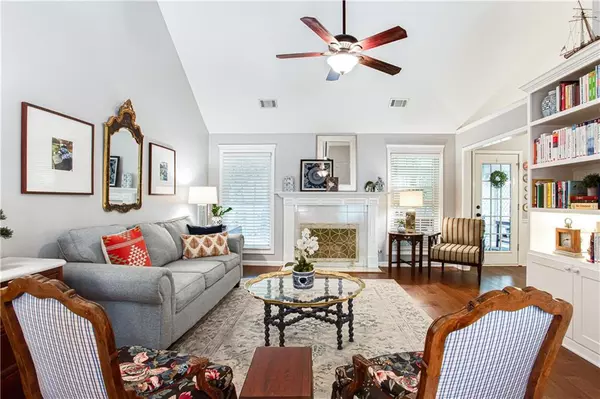For more information regarding the value of a property, please contact us for a free consultation.
Key Details
Sold Price $446,500
Property Type Single Family Home
Sub Type Single Family Residence
Listing Status Sold
Purchase Type For Sale
Square Footage 2,865 sqft
Price per Sqft $155
Subdivision Wellington Place
MLS Listing ID 7371667
Sold Date 05/21/24
Style Contemporary,Traditional
Bedrooms 4
Full Baths 3
Construction Status Resale
HOA Y/N No
Originating Board First Multiple Listing Service
Year Built 1995
Annual Tax Amount $783
Tax Year 2023
Lot Size 0.280 Acres
Acres 0.28
Property Description
This meticulously maintained home offers timeless sophistication and comfort throughout! Welcome home to this flexible floor plan that currently works for these multi generational owners but can be ideal for roommates, in-laws, au pairs, or just more living space for your family, whatever your life is calling for! Vaulted ceilings in the Living Room with masonry tile fireplace, built-in bookshelves and floor to ceiling windows letting all the natural light in! Gracious sized separate Dining Room. A fully equipped Kitchen that will please the casual cook to the seasoned chef with granite countertops, SS appliances, pantry, all overlooking the Breakfast area. Separate Laundry Room. French door off Breakfast leads to lovely vaulted Screened Porch which you will enjoy as an another outdoor living area months out of the year w/ ceiling fan and door to one of two deck areas. Fenced backyard makes this ideal for pets and children. Owner's suite is truly a retreat with sitting area (currently being used as an office), owner's spa like marble bathroom to pamper yourself featuring a separate soaking tub and shower. Good sized walk-in closet. Two other good sized secondary bedrooms with double closets. Updated Hall Bathroom. Downstairs features another living area, full eat in kitchenette, bedroom with killer walk-in closet and own bath. Bonus Room is a fairy tale room used as playroom, ideal for office, work out etc. Access private deck on side of the house through garage. This house offers so many upgrades: planked hardwood floors, spray foam insulation (oh does it help on the utility bills!); all windows replaced except for two; two separate outdoor living space; fenced yard; great location! And don't forget the award winning Peachtree Ridge school cluster this house is located in. Move in ready home with fabulous, flexible floor plan. This house will appeal to all!
Location
State GA
County Gwinnett
Lake Name None
Rooms
Bedroom Description In-Law Floorplan,Oversized Master,Roommate Floor Plan
Other Rooms None
Basement Daylight, Exterior Entry, Finished, Finished Bath, Interior Entry, Walk-Out Access
Dining Room Separate Dining Room
Interior
Interior Features Bookcases, Crown Molding, Disappearing Attic Stairs, Double Vanity, Entrance Foyer, Entrance Foyer 2 Story, High Ceilings 9 ft Main, High Speed Internet, Recessed Lighting, Walk-In Closet(s)
Heating Central, Heat Pump, Natural Gas, Zoned
Cooling Ceiling Fan(s), Central Air, Heat Pump, Zoned
Flooring Carpet, Hardwood, Marble, Painted/Stained
Fireplaces Number 1
Fireplaces Type Basement, Decorative, Free Standing, Gas Starter, Living Room, Masonry
Window Features Double Pane Windows,Insulated Windows
Appliance Dishwasher, Disposal, Gas Range, Microwave, Range Hood, Refrigerator, Tankless Water Heater
Laundry Laundry Room, Main Level
Exterior
Exterior Feature Awning(s), Garden, Lighting, Private Entrance
Parking Features Attached, Drive Under Main Level, Driveway, Garage, Garage Door Opener, Garage Faces Front, Storage
Garage Spaces 2.0
Fence Back Yard, Chain Link
Pool None
Community Features Near Schools, Near Shopping, Near Trails/Greenway
Utilities Available Cable Available, Electricity Available, Natural Gas Available, Phone Available, Sewer Available, Underground Utilities, Water Available
Waterfront Description None
View City, Trees/Woods
Roof Type Composition,Ridge Vents
Street Surface Paved
Accessibility None
Handicap Access None
Porch Deck, Rear Porch, Screened
Private Pool false
Building
Lot Description Back Yard, Front Yard, Landscaped, Private, Wooded
Story Multi/Split
Foundation Block
Sewer Public Sewer
Water Public
Architectural Style Contemporary, Traditional
Level or Stories Multi/Split
Structure Type Cement Siding,HardiPlank Type
New Construction No
Construction Status Resale
Schools
Elementary Schools Jackson - Gwinnett
Middle Schools Northbrook
High Schools Peachtree Ridge
Others
Senior Community no
Restrictions false
Tax ID R7084 256
Acceptable Financing Cash, Conventional, FHA, VA Loan
Listing Terms Cash, Conventional, FHA, VA Loan
Special Listing Condition None
Read Less Info
Want to know what your home might be worth? Contact us for a FREE valuation!

Our team is ready to help you sell your home for the highest possible price ASAP

Bought with Harry Norman Realtors



