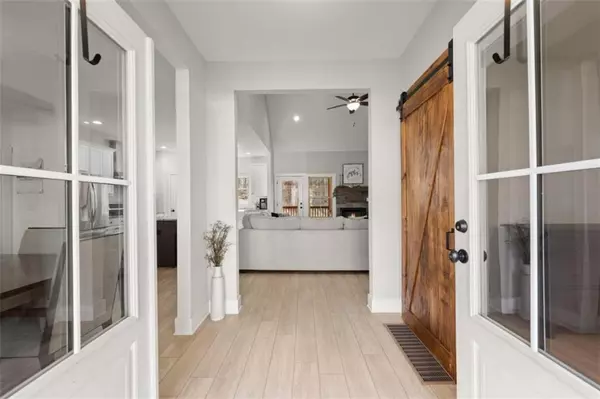For more information regarding the value of a property, please contact us for a free consultation.
Key Details
Sold Price $519,900
Property Type Single Family Home
Sub Type Single Family Residence
Listing Status Sold
Purchase Type For Sale
Square Footage 3,928 sqft
Price per Sqft $132
Subdivision Fields Of Towering Oaks
MLS Listing ID 7358491
Sold Date 05/09/24
Style Craftsman
Bedrooms 5
Full Baths 2
Half Baths 1
Construction Status Resale
HOA Fees $200
HOA Y/N Yes
Originating Board First Multiple Listing Service
Year Built 2021
Annual Tax Amount $4,392
Tax Year 2022
Lot Size 1.000 Acres
Acres 1.0
Property Description
Welcome to your dream home just minutes away from the charming Alpine Helen! Nestled in a serene neighborhood, this residence provides the perfect blend of comfort and convenience. With a generous layout, this home offers three bedrooms and two bathrooms on the main level, accompanied by an unfinished basement that presents vast potential for personalized customization. As you step into the main level, you're greeted by a versatile flex space, perfectly suited for an extra bedroom or a home office, adapting effortlessly to your changing lifestyle requirements. Step into the heart of the home, where an open floor plan awaits, accentuated by vaulted ceilings that create an inviting atmosphere. The chef-inspired kitchen is adorned with a large eat-at island, perfect for casual dining, complemented by a separate formal dining area, offering the ideal setting for hosting memorable gatherings. Indulge in luxury with granite countertops gracing both the kitchen and bathrooms, adding a touch of sophistication to every corner. Relish in the setting of outdoor living with a screened-in back porch, providing the perfect spot to unwind and enjoy the surrounding natural beauty. Conveniently located just moments away from parks and hiking trails, this home invites you to embrace an active lifestyle, exploring the wonders of nature right at your doorstep. Don't miss the opportunity to make this idyllic retreat your own - schedule a viewing today and experience modern living in a picturesque setting!
Location
State GA
County White
Lake Name None
Rooms
Bedroom Description Master on Main
Other Rooms None
Basement Exterior Entry, Finished Bath
Main Level Bedrooms 4
Dining Room Open Concept, Seats 12+
Interior
Interior Features High Ceilings, High Ceilings 9 ft Lower, High Ceilings 9 ft Main, High Ceilings 9 ft Upper
Heating Heat Pump
Cooling Central Air
Flooring Carpet, Ceramic Tile, Vinyl
Fireplaces Number 1
Fireplaces Type Decorative
Window Features Double Pane Windows
Appliance Dishwasher, Electric Water Heater, Microwave
Laundry Laundry Room, Other
Exterior
Exterior Feature Rear Stairs, Private Entrance
Parking Features Garage
Garage Spaces 2.0
Fence None
Pool None
Community Features Homeowners Assoc
Utilities Available Underground Utilities
Waterfront Description None
View Rural
Roof Type Composition
Street Surface Asphalt
Accessibility None
Handicap Access None
Porch Covered, Deck, Front Porch, Rear Porch
Total Parking Spaces 6
Private Pool false
Building
Lot Description Back Yard, Front Yard, Sloped
Story One
Foundation See Remarks
Sewer Septic Tank
Water Public
Architectural Style Craftsman
Level or Stories One
Structure Type Cement Siding,Concrete
New Construction No
Construction Status Resale
Schools
Elementary Schools Mount Yonah
Middle Schools White County
High Schools White County
Others
Senior Community no
Restrictions false
Tax ID 045B 074
Ownership Fee Simple
Financing no
Special Listing Condition None
Read Less Info
Want to know what your home might be worth? Contact us for a FREE valuation!

Our team is ready to help you sell your home for the highest possible price ASAP

Bought with Atlanta Communities



