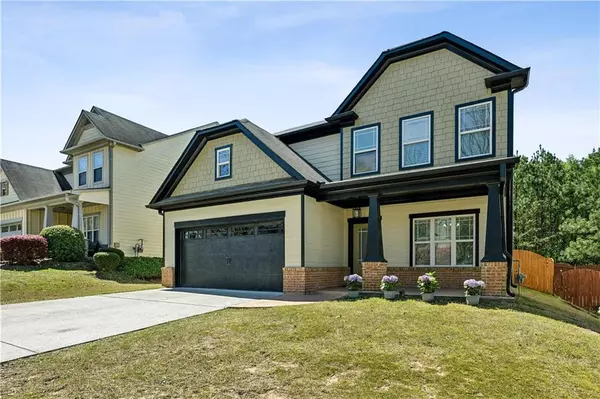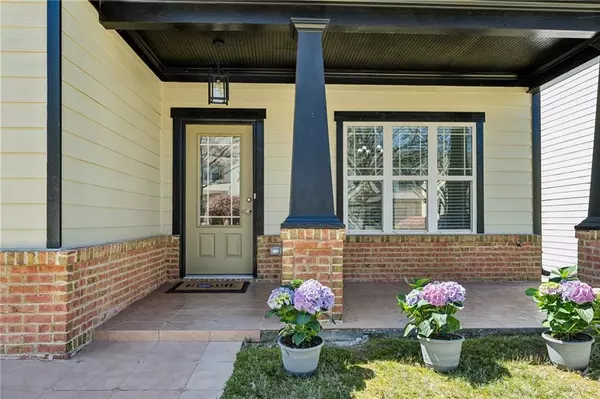For more information regarding the value of a property, please contact us for a free consultation.
Key Details
Sold Price $432,000
Property Type Single Family Home
Sub Type Single Family Residence
Listing Status Sold
Purchase Type For Sale
Square Footage 2,109 sqft
Price per Sqft $204
Subdivision Brooks Chase
MLS Listing ID 7367430
Sold Date 05/10/24
Style Craftsman,Traditional
Bedrooms 4
Full Baths 2
Half Baths 1
Construction Status Resale
HOA Fees $300
HOA Y/N Yes
Originating Board First Multiple Listing Service
Year Built 2006
Annual Tax Amount $6,005
Tax Year 2023
Lot Size 5,227 Sqft
Acres 0.12
Property Description
Welcome to 1696 Stoney Chase Drive in the picturesque Lawrenceville, Georgia. This stunning 4-bedroom, 2-and-a-half-bath craftsman-style home exudes elegance and charm, nestled within the esteemed community of Brooks Chase. Upon arrival, the striking facade adorned with stately black trim, columns, and porch ceiling sets the tone for the grandeur within.
Step inside to discover a sanctuary of spaciousness and sophistication. The absence of carpet throughout the home ensures both luxury and practicality, a thoughtful touch amidst the allure of pollen season. The journey begins with a grand two-story foyer, leading gracefully to a dining room adorned with a beautifully arched entrance and wainscoting finish.
After the dining room, sits a hallway with a perfect storage area just waiting for a custom mudroom finish. At the end of the hall sits the half bath with the perfect amount of privacy and light. On the other side of the foyer is the entrance to the garage and a sizable coat closet.
Continuing on into the home, indulge in the expansive eat-in kitchen and living room combination. The kitchen has plenty of counter space yet ample room to add an island in the future, should you choose. Additionally, there is enough space for a 4-6 person kitchen table. The adjoining living room, defined by an arched ceiling supported by grand columns, boasts a praiseworthy gas fireplace and built-in bookcase, perfect for cozy evenings of relaxation.
Ascend the staircase to discover the resplendent owner's retreat, complete with vaulted ceilings, a luxurious bath featuring a soaking tub and separate shower, and a substantial walk-in closet adorned with a marvelous custom-built wooden shelving system.
The upper level further delights with three generous secondary bedrooms, a sizable full bathroom, and a walk-in laundry room with custom cabinets. A trendsetting stained floating wood shelving nook in the hall adds a touch of modern elegance, perfect for showcasing decor and cherished books.
Once you see upstairs, you will realize you have all the rooms you will ever need but in the event you need more storage, the large garage features a whole wall of custom shelving and a lockable storage cabinet. And if that isn't enough storage still, you have an entire ginormous detached shed-house to keep every tool you will ever need to maintain your private backyard.
Let's venture outdoors to your own private oasis, where an impressive covered back patio awaits, complete with two ceiling fans for al fresco comfort. The expansive fenced-in backyard beckons for leisurely evenings, offering ample space to unwind and entertain.
Experience the best of both worlds with Brooks Chase amenities, including community sidewalks and a spacious playground. Nearby, discover a wealth of shopping destinations such as the Mall of Georgia and Sugarloaf Mills, along with an array of restaurants and grocery stores. With Sweetwater Park just moments away and easy access to the expressway for swift commutes, this house offers unparalleled convenience and serenity. Home is all about heart & your HEART is calling you HOME! Thank you for embarking on this journey with us today.
Location
State GA
County Gwinnett
Lake Name None
Rooms
Bedroom Description Oversized Master
Other Rooms None
Basement None
Dining Room Separate Dining Room
Interior
Interior Features Bookcases, Cathedral Ceiling(s), Disappearing Attic Stairs, Double Vanity, Entrance Foyer 2 Story, High Ceilings 9 ft Upper, High Ceilings 10 ft Main, High Speed Internet, Tray Ceiling(s)
Heating Forced Air
Cooling Ceiling Fan(s), Central Air
Flooring Ceramic Tile, Hardwood
Fireplaces Number 1
Fireplaces Type Gas Log, Gas Starter, Living Room
Window Features Double Pane Windows,Insulated Windows
Appliance Dishwasher, Disposal, Electric Oven, Gas Cooktop, Gas Oven, Gas Water Heater, Microwave, Refrigerator
Laundry In Hall, Laundry Room
Exterior
Exterior Feature Private Yard
Parking Features Attached, Garage, Garage Faces Front, Kitchen Level, Level Driveway, Storage
Garage Spaces 2.0
Fence Back Yard, Privacy
Pool None
Community Features Homeowners Assoc, Near Schools, Near Shopping, Near Trails/Greenway, Playground, Sidewalks, Street Lights
Utilities Available Cable Available, Electricity Available, Natural Gas Available, Phone Available, Sewer Available, Water Available
Waterfront Description None
View Trees/Woods
Roof Type Composition,Shingle
Street Surface Asphalt
Accessibility None
Handicap Access None
Porch None
Private Pool false
Building
Lot Description Back Yard, Front Yard, Level, Private
Story Two
Foundation Slab
Sewer Public Sewer
Water Public
Architectural Style Craftsman, Traditional
Level or Stories Two
Structure Type Brick Veneer,HardiPlank Type
New Construction No
Construction Status Resale
Schools
Elementary Schools Benefield
Middle Schools J.E. Richards
High Schools Discovery
Others
Senior Community no
Restrictions false
Tax ID R5049 528
Special Listing Condition None
Read Less Info
Want to know what your home might be worth? Contact us for a FREE valuation!

Our team is ready to help you sell your home for the highest possible price ASAP

Bought with NDI Maxim Residential



