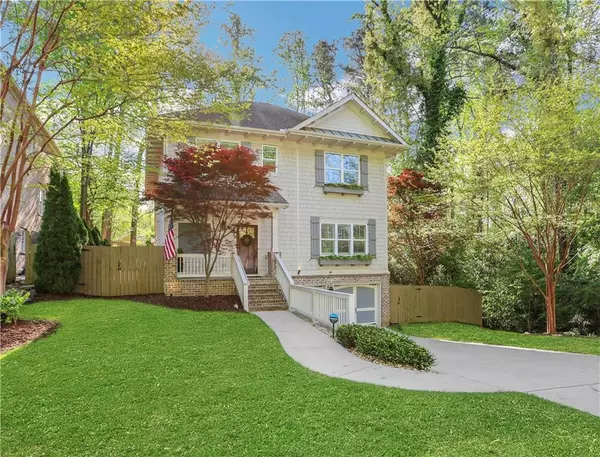For more information regarding the value of a property, please contact us for a free consultation.
Key Details
Sold Price $1,252,000
Property Type Single Family Home
Sub Type Single Family Residence
Listing Status Sold
Purchase Type For Sale
Square Footage 2,802 sqft
Price per Sqft $446
Subdivision Ashford Park
MLS Listing ID 7370922
Sold Date 05/07/24
Style Craftsman,Traditional
Bedrooms 5
Full Baths 4
Construction Status Resale
HOA Y/N No
Originating Board First Multiple Listing Service
Year Built 2015
Annual Tax Amount $9,782
Tax Year 2023
Lot Size 8,712 Sqft
Acres 0.2
Property Description
Highest & Best Offers Due Sunday, April 21 at 5pm EST. This home, located in the heart of Ashford Park, has undergone a complete renovation and is ready for you to move right in! Step into an open floor plan with beautiful blonde oak hardwood floors, high ceilings, and abundant natural light. The main level boasts a chef's kitchen with new appliances, quartz waterfall countertops, a spacious pantry, and ample storage. The living room features a gas fireplace, built-in shelving, and French doors opening to the outdoor space. The dining room is ideal for entertaining and features a beautiful coffered ceiling. The main-level bedroom could serve as an office or playroom, with an updated attached full bath with modern updates. Before heading upstairs, don't miss the beverage bar with a wine refrigerator. Upstairs, discover the large primary suite with a sitting area, double walk-in closets, and a luxurious spa-like bathroom. This bathroom includes a free standing soaking tub and a spacious frameless shower with double shower heads. The upper level also features a bedroom with a renovated ensuite bathroom and two additional bedrooms connected via a Jack and Jill bathroom. The laundry room is conveniently located in the hall. Outside, the wrap-around back deck is perfect for outdoor gatherings, and the flat, walk-out backyard is ready for a pool. The fully fenced yard includes a storage shed. Recent updates within the past two years include hardwood floors, brushed gold hardware, fresh paint, updated lighting, shutters, window treatments, smart home features, an electric car charging station, renovated bathrooms and kitchen, and more. Located in Ashford Park, enjoy easy access to Ashford Park Elementary, parks, shopping, and dining in Brookhaven. Take advantage of the proximity to Whole Foods, Publix, Shops of Dresden, and more. Don't miss this opportunity to own a private lot on a charming street in one of Atlanta's most sought-after neighborhoods.
Location
State GA
County Dekalb
Lake Name None
Rooms
Bedroom Description Oversized Master
Other Rooms Shed(s)
Basement Crawl Space, Driveway Access
Main Level Bedrooms 1
Dining Room Open Concept
Interior
Interior Features Coffered Ceiling(s), Crown Molding, Disappearing Attic Stairs, Double Vanity, Entrance Foyer, High Ceilings 9 ft Main, High Ceilings 9 ft Upper, High Speed Internet, His and Hers Closets, Low Flow Plumbing Fixtures, Walk-In Closet(s)
Heating Forced Air, Natural Gas, Zoned
Cooling Ceiling Fan(s), Central Air, Zoned
Flooring Hardwood
Fireplaces Number 1
Fireplaces Type Family Room, Gas Log, Living Room
Window Features Double Pane Windows,Plantation Shutters
Appliance Dishwasher, Disposal, Dryer, Electric Oven, Gas Cooktop, Gas Range, Gas Water Heater, Microwave, Refrigerator, Washer
Laundry Laundry Room, Upper Level
Exterior
Exterior Feature Private Front Entry, Private Rear Entry, Private Yard
Parking Features Attached, Drive Under Main Level, Garage, Electric Vehicle Charging Station(s)
Garage Spaces 2.0
Fence Back Yard, Fenced, Wood
Pool None
Community Features Near Public Transport, Near Schools, Near Shopping, Park, Playground
Utilities Available Cable Available, Electricity Available, Natural Gas Available, Phone Available, Sewer Available, Water Available
Waterfront Description None
View Other
Roof Type Composition,Ridge Vents
Street Surface Paved
Accessibility None
Handicap Access None
Porch Covered, Deck, Front Porch, Rear Porch, Side Porch
Private Pool false
Building
Lot Description Back Yard, Front Yard, Landscaped, Level, Private
Story Two
Foundation Brick/Mortar
Sewer Public Sewer
Water Public
Architectural Style Craftsman, Traditional
Level or Stories Two
Structure Type Brick,Brick Front,Cement Siding
New Construction No
Construction Status Resale
Schools
Elementary Schools Ashford Park
Middle Schools Chamblee
High Schools Chamblee Charter
Others
Senior Community no
Restrictions false
Tax ID 18 271 17 064
Special Listing Condition None
Read Less Info
Want to know what your home might be worth? Contact us for a FREE valuation!

Our team is ready to help you sell your home for the highest possible price ASAP

Bought with Dorsey Alston Realtors



