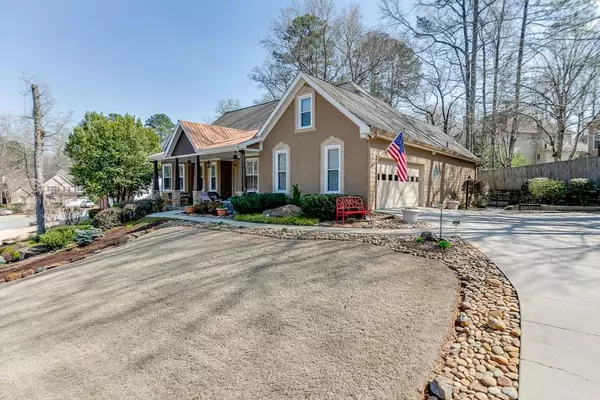For more information regarding the value of a property, please contact us for a free consultation.
Key Details
Sold Price $589,000
Property Type Single Family Home
Sub Type Single Family Residence
Listing Status Sold
Purchase Type For Sale
Square Footage 3,335 sqft
Price per Sqft $176
Subdivision Whitehawk
MLS Listing ID 7352449
Sold Date 05/03/24
Style Traditional
Bedrooms 5
Full Baths 3
Half Baths 1
Construction Status Resale
HOA Fees $650
HOA Y/N Yes
Originating Board First Multiple Listing Service
Year Built 1993
Annual Tax Amount $5,123
Tax Year 2023
Lot Size 0.320 Acres
Acres 0.32
Property Description
You will fall in love with this perfect Craftsman style Ranch home on a full finished basement with in-law suite.This meticulously maintained home features 5 bedrooms plus 3.5 baths while the upstairs bonus room provides a private bedroom suite or flex space. An extra large front porch with tile floors and ceiling fans make a welcoming entrance. Step inside to beautiful hardwoods and plantation shutters throughout, with plush carpet in the bedrooms.The family room features a double trey ceiling, crown molding, and a stacked stone fireplace, creating a cozy ambiance. Gourmet kitchen features quartz countertops, stainless steel appliances and high end stained wood cabinets plus breakfast bar and large eat in kitchen area with vaulted ceiling. The main level's split plan ensures privacy, with two bedrooms and a hall bath opposite the primary suite. A main floor office with built-in cabinets and French doors creates an ideal workspace. The fully finished basement provides additional living space, including LVP flooring, and full kitchen, plus dining area, bedroom, bath, exercise room, and a man cave, along with ample storage. Flexibility is enhanced by an extra bedroom option, and practicality is addressed with a washer and dryer in the unfinished space. Separate outside entrance ensures complete privacy for your guests. Step outside to a beautifully landscaped backyard, enclosed by a stunning wrought iron fence, creating a private park-like oasis. The showplace is complete with a freshly stained deck featuring iron spindles for the perfect outdoor retreat. Professional landscaping and outdoor lighting complete this stunning home. Located in the desirable Whitehawk subdivision.
Location
State GA
County Gwinnett
Lake Name None
Rooms
Bedroom Description In-Law Floorplan,Master on Main,Other
Other Rooms None
Basement Exterior Entry, Finished, Finished Bath, Full, Interior Entry
Main Level Bedrooms 3
Dining Room Seats 12+, Separate Dining Room
Interior
Interior Features Bookcases, Disappearing Attic Stairs, Double Vanity, High Ceilings 10 ft Main, Tray Ceiling(s)
Heating Natural Gas
Cooling Ceiling Fan(s), Central Air, Electric
Flooring Carpet, Ceramic Tile, Hardwood
Fireplaces Number 1
Fireplaces Type Family Room
Window Features None
Appliance Dishwasher, Disposal, Gas Range, Microwave, Refrigerator
Laundry In Hall, Main Level
Exterior
Exterior Feature Private Yard
Parking Features Attached, Garage, Garage Door Opener, Garage Faces Side
Garage Spaces 2.0
Fence Back Yard, Fenced
Pool None
Community Features Homeowners Assoc, Playground, Pool, Tennis Court(s)
Utilities Available Cable Available, Electricity Available, Natural Gas Available, Sewer Available, Underground Utilities, Water Available
Waterfront Description None
View Other
Roof Type Composition
Street Surface Asphalt
Accessibility Central Living Area
Handicap Access Central Living Area
Porch Front Porch
Private Pool false
Building
Lot Description Back Yard, Landscaped, Private
Story Two
Foundation See Remarks
Sewer Public Sewer
Water Public
Architectural Style Traditional
Level or Stories Two
Structure Type Cement Siding,Stucco
New Construction No
Construction Status Resale
Schools
Elementary Schools Jackson - Gwinnett
Middle Schools Hull
High Schools Peachtree Ridge
Others
HOA Fee Include Maintenance Grounds,Swim,Tennis
Senior Community no
Restrictions true
Tax ID R7084 133
Special Listing Condition None
Read Less Info
Want to know what your home might be worth? Contact us for a FREE valuation!

Our team is ready to help you sell your home for the highest possible price ASAP

Bought with Keller Williams Realty Atlanta Partners



