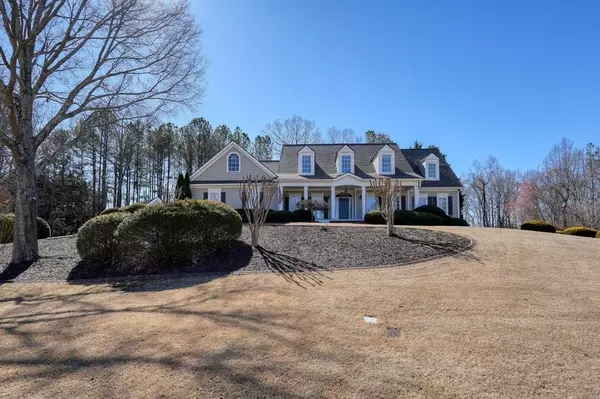For more information regarding the value of a property, please contact us for a free consultation.
Key Details
Sold Price $850,000
Property Type Single Family Home
Sub Type Single Family Residence
Listing Status Sold
Purchase Type For Sale
Square Footage 3,665 sqft
Price per Sqft $231
Subdivision Shiloh Ridge
MLS Listing ID 7340940
Sold Date 05/01/24
Style Traditional
Bedrooms 4
Full Baths 3
Half Baths 1
Construction Status Resale
HOA Fees $970
HOA Y/N Yes
Originating Board First Multiple Listing Service
Year Built 2003
Annual Tax Amount $3,095
Tax Year 2023
Lot Size 1.360 Acres
Acres 1.36
Property Description
Rare offering in Shiloh Ridge in beautiful Canton! Original owners moving on to make room for the next family to enjoy this incredible master-on-main. Traditional styling that will never go out-of-style with large front porch on corner lot. Open layout on main level with vaulted great room and wall of windows overlooking manicured back yard with water feature. Spacious keeping room, kitchen, breakfast area arrangement is perfect for entertaining. Covered back porch and large deck leave plenty of outdoor space to enjoy. Master bedroom on the main level opens to covered back porch as well and features generous master bath and large closet. Second guest bedroom on the main with private bath, study, and oversized dining room. Two bedrooms upstairs with huge jack-n-jill bathroom and enormous walk-in-attic space that is vaulted and could be finished for even more space or provide more storage than is probably needed. Unfinished daylight partial basement also offers space for storage or expansion. Separate 3rd car garage, large lot, and amazing landscaping complete the picturesque setting. Come see for yourself today!
Location
State GA
County Cherokee
Lake Name None
Rooms
Bedroom Description Master on Main
Other Rooms Garage(s)
Basement Bath/Stubbed, Daylight, Exterior Entry, Interior Entry, Partial, Unfinished
Main Level Bedrooms 2
Dining Room Seats 12+, Separate Dining Room
Interior
Interior Features Bookcases, Cathedral Ceiling(s), Crown Molding, Double Vanity, Entrance Foyer, Tray Ceiling(s), Walk-In Closet(s)
Heating Central
Cooling Central Air
Flooring Carpet, Ceramic Tile, Hardwood
Fireplaces Number 1
Fireplaces Type Great Room
Window Features Double Pane Windows
Appliance Dishwasher, Microwave, Range Hood
Laundry Main Level
Exterior
Exterior Feature Private Yard, Rain Gutters, Other
Parking Features Garage
Garage Spaces 3.0
Fence Back Yard
Pool None
Community Features Homeowners Assoc, Park, Playground, Pool
Utilities Available Cable Available, Electricity Available, Natural Gas Available, Phone Available, Sewer Available, Underground Utilities, Water Available
Waterfront Description None
View Other
Roof Type Composition
Street Surface Paved
Accessibility Accessible Approach with Ramp
Handicap Access Accessible Approach with Ramp
Porch Covered, Deck, Front Porch, Rear Porch
Private Pool false
Building
Lot Description Corner Lot, Front Yard, Level
Story Two
Foundation Concrete Perimeter
Sewer Septic Tank
Water Public
Architectural Style Traditional
Level or Stories Two
Structure Type Cement Siding
New Construction No
Construction Status Resale
Schools
Elementary Schools Avery
Middle Schools Creekland - Cherokee
High Schools Creekview
Others
HOA Fee Include Swim
Senior Community no
Restrictions true
Tax ID 03N06A 040
Special Listing Condition None
Read Less Info
Want to know what your home might be worth? Contact us for a FREE valuation!

Our team is ready to help you sell your home for the highest possible price ASAP

Bought with Keller Williams Buckhead



