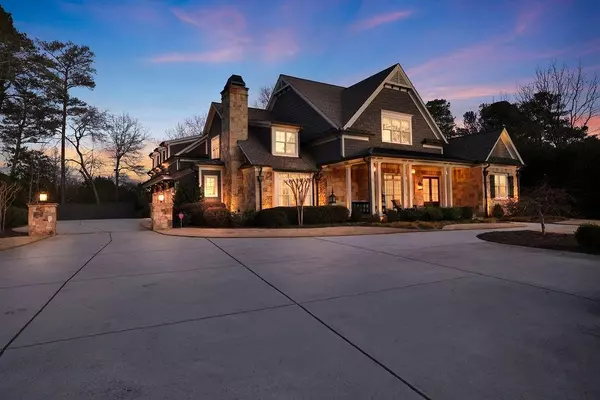For more information regarding the value of a property, please contact us for a free consultation.
Key Details
Sold Price $3,625,000
Property Type Single Family Home
Sub Type Single Family Residence
Listing Status Sold
Purchase Type For Sale
Square Footage 4,511 sqft
Price per Sqft $803
Subdivision Downtown Alpharetta
MLS Listing ID 7342081
Sold Date 04/30/24
Style Traditional
Bedrooms 5
Full Baths 5
Half Baths 2
Construction Status Resale
HOA Y/N No
Originating Board First Multiple Listing Service
Year Built 2018
Annual Tax Amount $5,501
Tax Year 2023
Lot Size 0.584 Acres
Acres 0.5837
Property Description
Welcome to LUXE LIVING on CANTON STREET! Nestled in the heart of Downtown Alpharetta's garden district on an oversized, level, .64 acre lot, this exquisite 5 bedroom, 5 full bath, and 2 half bath, three car garage home offers the epitome of luxury living with unparalleled sophistication and elegance. From the moment you arrive, you're welcomed by the sight of a timeless exterior that sets the stage for the opulence that awaits within. Inside the home's quality craftsmanship and beautiful interior design blend, creating a functional open-concept floorplan filled with admirable millwork and designer finishes. From the beamed ceilings to the built-ins, the home is warm and inviting, offering multiple living spaces. A true culinary masterpiece, the kitchen boasts high-end appliances, a custom hand-riveted pewter range hood, and a disappearing pantry, ensuring both functionality and style. With views into the keeping and living rooms, this kitchen is the heart of the home, perfect for entertaining guests or enjoying intimate family gatherings. The main floor features a luxurious Master suite, with a spa-like master bath and custom closet. Upstairs, four en-suites await, each offering unparalleled comfort and privacy. Step outside into your private oasis, where the backyard was meticulously designed for entertaining and relaxation. A large covered fireside patio sets the stage for alfresco dining and leisurely lounging, while the heated saltwater pool and spa beckons you to unwind in total privacy and style. Surrounding the pool, torches and fire features making this the perfect backyard! $450K in upgrades since sellers purchased. Don't miss this opportunity!
Location
State GA
County Fulton
Lake Name None
Rooms
Bedroom Description Master on Main,Other
Other Rooms Other
Basement None
Main Level Bedrooms 1
Dining Room Open Concept, Separate Dining Room
Interior
Interior Features Beamed Ceilings, Bookcases, Crown Molding, Entrance Foyer, High Ceilings 10 ft Lower, Tray Ceiling(s), Walk-In Closet(s)
Heating Central
Cooling Ceiling Fan(s), Central Air
Flooring Ceramic Tile, Hardwood, Other
Fireplaces Number 3
Fireplaces Type Family Room, Keeping Room
Window Features Double Pane Windows
Appliance Dishwasher, Disposal, Gas Range, Range Hood, Refrigerator
Laundry Laundry Room, Main Level
Exterior
Exterior Feature Lighting, Private Yard, Rain Gutters, Other
Parking Features Driveway, Garage, Garage Faces Side
Garage Spaces 3.0
Fence Privacy
Pool Gunite, Heated, In Ground, Salt Water
Community Features None
Utilities Available Cable Available, Electricity Available, Natural Gas Available, Phone Available, Sewer Available, Underground Utilities, Water Available
Waterfront Description None
View Other
Roof Type Composition,Metal
Street Surface Paved
Accessibility None
Handicap Access None
Porch Covered, Front Porch, Patio
Private Pool false
Building
Lot Description Landscaped, Level, Private
Story Two
Foundation Slab
Sewer Public Sewer
Water Public
Architectural Style Traditional
Level or Stories Two
Structure Type Cedar,Stone,Other
New Construction No
Construction Status Resale
Schools
Elementary Schools Alpharetta
Middle Schools Hopewell
High Schools Cambridge
Others
Senior Community no
Restrictions false
Tax ID 22 481411970474
Special Listing Condition None
Read Less Info
Want to know what your home might be worth? Contact us for a FREE valuation!

Our team is ready to help you sell your home for the highest possible price ASAP

Bought with EXP Realty, LLC.



