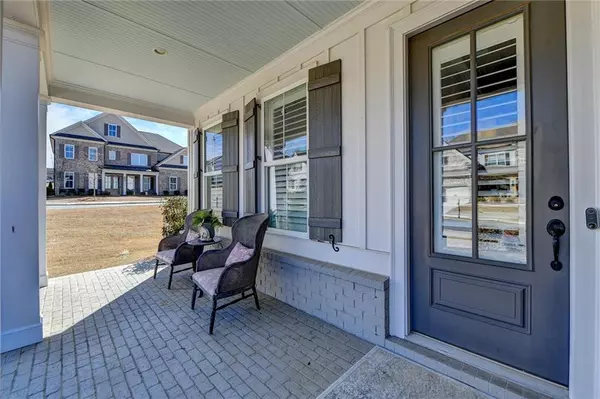For more information regarding the value of a property, please contact us for a free consultation.
Key Details
Sold Price $975,000
Property Type Single Family Home
Sub Type Single Family Residence
Listing Status Sold
Purchase Type For Sale
Square Footage 3,269 sqft
Price per Sqft $298
Subdivision Traditions
MLS Listing ID 7350632
Sold Date 04/26/24
Style Craftsman
Bedrooms 4
Full Baths 3
Half Baths 1
Construction Status Resale
HOA Fees $2,400
HOA Y/N Yes
Originating Board First Multiple Listing Service
Year Built 2019
Annual Tax Amount $1,663
Tax Year 2023
Lot Size 0.380 Acres
Acres 0.38
Property Description
This magnificent Craftsman style home offers an abundance of charm and many upgrades from the large rocking chair front porch to the Spectacular Oversized OUTDOOORCovered Patio with #OUTDOOR FIREPLACE. As you step into the Foyer you find shiplap ceiling with large lantern fixture and the office/flex room offers shiplap ceiling, custom designer lighting and shutters. The entry Foyer leads you into the open and bright Family Room with a wall of windows offering views of the expanded covered patio. The luxurious gourmet kitchen with KitchenAid SS appliances, custom vent hood and white farm-style sink overlooks family room with custom shiplap fireplace and spacious dining room. The beautiful chef's dream kitchen with gleaming white cabinets, a center quartz island, convection microwave completes cabinet lined kitchen perfect for entertaining. Tucked beyond the kitchen you will find the main floor laundry room with built-in cabinetry and granite countertop along with a sink, a walk-in pantry with custom door, mud room with bench seating that leads to the 3-car garage. The main level offers a spacious Owner's retreat with trey ceiling custom lighting, a brightly lit sitting area overlooking the professionally landscaped backyard. Moving into the owner's bath you will find a double vanity, stand-alone shower, soaking tub and walk-in custom closet. On the second floor you'll find a loft area large enough for a pool table, game area in addition to three generous-sized bedrooms, a jack-n-jill bath and en-suite bath. Further relaxation awaits and is just a step outside the main floor formal dining area onto the Oversized Covered patio with fireplace, outdoor dining area, ceiling fan. As you relax on this beautifully designed patio and enjoy looking out over the fenced-in professionally landscaped backyard you will see a custom stone wall the runs across the backyard and custom built firepit area where you can enjoy and evening of roasting smores. You don't want to miss this professionally decorated home all in the sought-after Traditions community which offers a community clubhouse, fitness center, playground, and pool. There are three community parks as well as tennis and pickleball courts. In addition to offering top Forsyth County schools, Traditions is convenient to Fowler Park and all the beltline amenities as well as short commute to The Forsyth Collection, Halcyon and many area amenities for dining and shopping. Shown by appointment only
Location
State GA
County Forsyth
Lake Name None
Rooms
Bedroom Description Master on Main,Sitting Room
Other Rooms None
Basement None
Main Level Bedrooms 1
Dining Room Open Concept
Interior
Interior Features Entrance Foyer, High Ceilings 9 ft Upper, High Ceilings 10 ft Main, High Speed Internet, Tray Ceiling(s), Walk-In Closet(s)
Heating Forced Air
Cooling Central Air
Flooring Carpet, Ceramic Tile, Hardwood
Fireplaces Number 1
Fireplaces Type Family Room, Gas Log, Glass Doors, Outside
Window Features Insulated Windows
Appliance Dishwasher, Disposal, Gas Cooktop, Microwave, Self Cleaning Oven
Laundry Main Level, Mud Room
Exterior
Exterior Feature Other
Parking Features Garage, Garage Door Opener, Garage Faces Front, Kitchen Level
Garage Spaces 3.0
Fence Back Yard, Fenced
Pool None
Community Features Clubhouse, Fitness Center, Homeowners Assoc, Lake, Near Beltline, Near Schools, Near Shopping, Near Trails/Greenway, Park, Pickleball, Sidewalks, Tennis Court(s)
Utilities Available Cable Available, Electricity Available, Natural Gas Available, Phone Available, Sewer Available, Underground Utilities, Water Available
Waterfront Description None
View Other
Roof Type Composition,Shingle
Street Surface Asphalt
Accessibility Accessible Entrance
Handicap Access Accessible Entrance
Porch Covered, Patio
Private Pool false
Building
Lot Description Back Yard, Corner Lot, Front Yard, Landscaped, Level
Story One and One Half
Foundation See Remarks
Sewer Public Sewer
Water Public
Architectural Style Craftsman
Level or Stories One and One Half
Structure Type Brick Front,Cement Siding
New Construction No
Construction Status Resale
Schools
Elementary Schools New Hope - Forsyth
Middle Schools Desana
High Schools Denmark High School
Others
HOA Fee Include Maintenance Grounds,Reserve Fund,Swim,Tennis
Senior Community no
Restrictions false
Tax ID 060 142
Ownership Fee Simple
Financing no
Special Listing Condition None
Read Less Info
Want to know what your home might be worth? Contact us for a FREE valuation!

Our team is ready to help you sell your home for the highest possible price ASAP

Bought with Trend Atlanta Realty, Inc.



