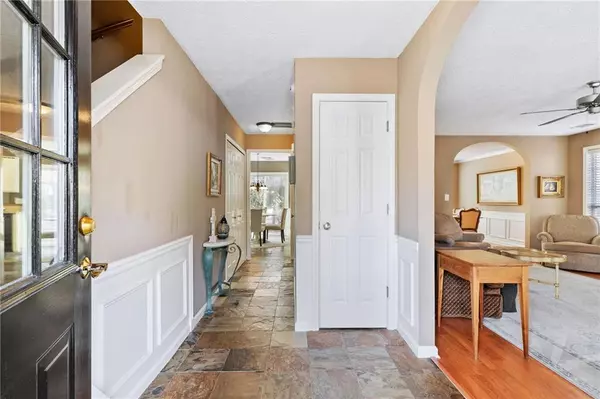For more information regarding the value of a property, please contact us for a free consultation.
Key Details
Sold Price $538,500
Property Type Single Family Home
Sub Type Single Family Residence
Listing Status Sold
Purchase Type For Sale
Square Footage 2,120 sqft
Price per Sqft $254
Subdivision Winthrope Chase
MLS Listing ID 7349878
Sold Date 04/17/24
Style Traditional
Bedrooms 4
Full Baths 2
Half Baths 1
Construction Status Resale
HOA Fees $500
HOA Y/N Yes
Originating Board First Multiple Listing Service
Year Built 1997
Annual Tax Amount $1,839
Tax Year 2023
Lot Size 5,166 Sqft
Acres 0.1186
Property Description
Prepare to be captivated by this stunning 4 bedroom, 2.5 bath home, nestled in the highly coveted Winthrope Chase swim community, conveniently close to downtown Alpharetta and Avalon. This home boasts a fantastic floor plan that welcomes you into a space crafted for genuine comfort and lively gatherings. The family room, with its inviting fireplace, provides the perfect setting for snug evenings or entertaining. Also find a beautiful dining room making entertaining easy. The kitchen, the heart of this home, features ample cabinetry and a dedicated breakfast area, making mornings delightful. Walk out to the expansive, level, and private backyard that is fenced – your very own oasis for outdoor activities or soaking in tranquility. The upstairs primary bedroom offers a serene escape, equipped with both a shower and tub and dual closets for extensive storage. The additional bedrooms are spacious, including one particularly large room that’s perfect for a media center, game room, or any creative space you envision. Innovative storage solutions are seamlessly incorporated throughout this home, ensuring everything finds its place, from the practical 2-car garage and beyond. This home’s ideal location ensures you are just moments away from the vibrant offerings of downtown Alpharetta and Avalon, blending a lifestyle of excitement and peaceful living seamlessly. Don’t miss this incredible opportunity.
Location
State GA
County Fulton
Lake Name None
Rooms
Bedroom Description Other
Other Rooms None
Basement None
Dining Room Separate Dining Room
Interior
Interior Features Entrance Foyer, High Ceilings 9 ft Main, High Ceilings 9 ft Upper
Heating Forced Air, Natural Gas
Cooling Ceiling Fan(s), Central Air
Flooring Carpet, Hardwood
Fireplaces Number 1
Fireplaces Type Family Room
Window Features Insulated Windows
Appliance Dishwasher, Disposal, Gas Range, Microwave
Laundry In Hall
Exterior
Exterior Feature Private Yard, Private Entrance
Parking Features Garage, Garage Faces Front
Garage Spaces 2.0
Fence Back Yard, Wood
Pool None
Community Features Homeowners Assoc, Playground, Pool, Public Transportation
Utilities Available Cable Available, Electricity Available, Natural Gas Available, Phone Available, Sewer Available, Underground Utilities, Water Available
Waterfront Description None
View Other
Roof Type Composition
Street Surface Asphalt
Accessibility None
Handicap Access None
Porch Rear Porch
Private Pool false
Building
Lot Description Back Yard, Level, Private
Story Two
Foundation None
Sewer Public Sewer
Water Public
Architectural Style Traditional
Level or Stories Two
Structure Type Frame
New Construction No
Construction Status Resale
Schools
Elementary Schools Manning Oaks
Middle Schools Hopewell
High Schools Alpharetta
Others
HOA Fee Include Swim
Senior Community no
Restrictions false
Tax ID 22 496011231440
Acceptable Financing Cash, Conventional
Listing Terms Cash, Conventional
Special Listing Condition None
Read Less Info
Want to know what your home might be worth? Contact us for a FREE valuation!

Our team is ready to help you sell your home for the highest possible price ASAP

Bought with Boyce Real Estate Group, LLC.
GET MORE INFORMATION




