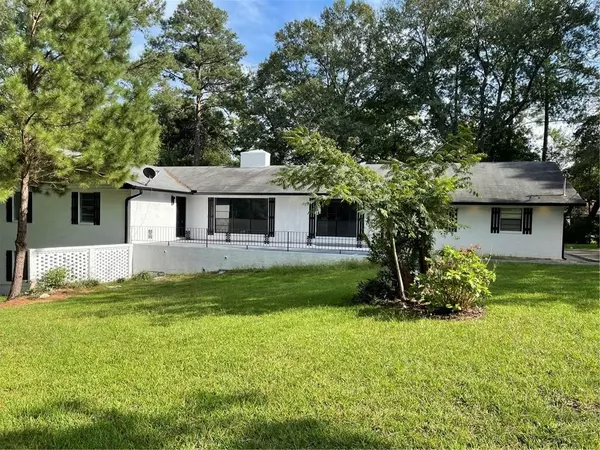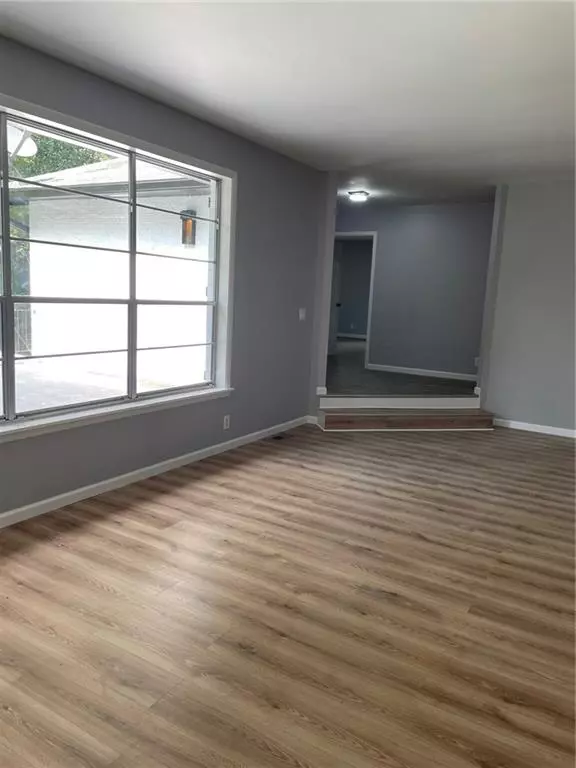For more information regarding the value of a property, please contact us for a free consultation.
Key Details
Sold Price $232,000
Property Type Single Family Home
Sub Type Single Family Residence
Listing Status Sold
Purchase Type For Sale
Square Footage 3,499 sqft
Price per Sqft $66
MLS Listing ID 7273804
Sold Date 04/03/24
Style Ranch,Traditional
Bedrooms 5
Full Baths 3
Construction Status Updated/Remodeled
HOA Y/N No
Originating Board First Multiple Listing Service
Year Built 1970
Annual Tax Amount $1,233
Tax Year 2022
Lot Size 1.000 Acres
Acres 1.0
Property Description
BIG REDUCTION! A MUST SEE! MAKE AN OFFER!!! Large, remodeled property with full basement and pool. Step into your own piece of heaven, with resort like atmosphere at your fingertips.
This property has so many rooms and open spaces, the living possibilities are endless. Main level has open concept kitchen and family room with white brick fireplace overlooking the pool. Large separate living room opens into the dining room, with views of front porch with iron railing. New laminate flooring is throughout the house with tile in all bathrooms and finished basement area. Large Cul de sac lot offers lots of privacy and space for outdoor games and entertaining. Finished basement has exterior and interior entrance. Basement has second kitchen with eat in area/keeping room and two additional bedrooms and full bathroom. Two large open areas can be used as media, workout, game, office or family rooms. Property is in close proximity to new Amphitheatre, interstates 475 and 75, and dining and shopping.
Location
State GA
County Bibb
Lake Name None
Rooms
Bedroom Description In-Law Floorplan,Master on Main
Other Rooms None
Basement Daylight, Exterior Entry, Finished, Finished Bath, Full, Interior Entry
Main Level Bedrooms 3
Dining Room Separate Dining Room
Interior
Interior Features Bookcases, Entrance Foyer, High Ceilings 9 ft Lower
Heating Central, Electric, Forced Air, Hot Water
Cooling Central Air
Flooring Laminate
Fireplaces Number 1
Fireplaces Type Factory Built, Family Room, Masonry
Window Features Insulated Windows
Appliance Dishwasher, Electric Range, Electric Water Heater, Microwave, Refrigerator
Laundry In Basement, Laundry Room, Lower Level, Main Level
Exterior
Exterior Feature Private Yard, Storage, Private Entrance
Parking Features Attached
Fence Back Yard, Brick, Chain Link
Pool Fenced, In Ground, Private
Community Features Near Schools, Near Shopping, Public Transportation, Restaurant, Sidewalks, Street Lights
Utilities Available Cable Available, Electricity Available, Phone Available, Sewer Available, Underground Utilities, Water Available
Waterfront Description None
View City, Pool, Trees/Woods
Roof Type Composition,Shingle
Street Surface Asphalt
Accessibility Central Living Area, Common Area
Handicap Access Central Living Area, Common Area
Porch Front Porch, Rear Porch
Private Pool true
Building
Lot Description Back Yard, Cul-De-Sac, Front Yard, Level
Story One
Foundation Block, Brick/Mortar
Sewer Public Sewer
Water Public
Architectural Style Ranch, Traditional
Level or Stories One
Structure Type Brick 4 Sides
New Construction No
Construction Status Updated/Remodeled
Schools
Elementary Schools Southfield
Middle Schools Ballard Hudson
High Schools Southwest
Others
Senior Community no
Restrictions false
Tax ID M1020178
Acceptable Financing Cash, Conventional, FHA
Listing Terms Cash, Conventional, FHA
Special Listing Condition None
Read Less Info
Want to know what your home might be worth? Contact us for a FREE valuation!

Our team is ready to help you sell your home for the highest possible price ASAP

Bought with Non FMLS Member



