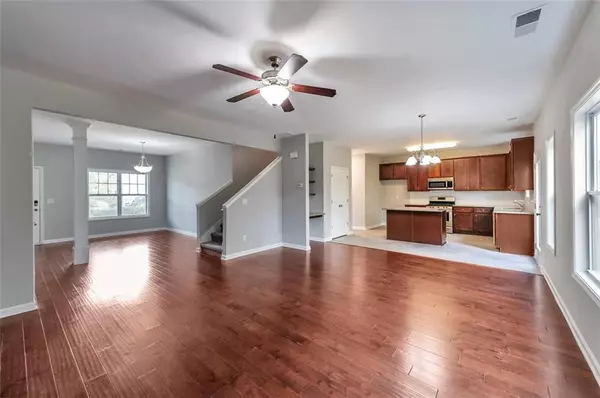For more information regarding the value of a property, please contact us for a free consultation.
Key Details
Sold Price $362,000
Property Type Single Family Home
Sub Type Single Family Residence
Listing Status Sold
Purchase Type For Sale
Square Footage 2,102 sqft
Price per Sqft $172
Subdivision Ivey Township
MLS Listing ID 7285795
Sold Date 04/11/24
Style Traditional,Craftsman
Bedrooms 4
Full Baths 2
Half Baths 1
Construction Status Updated/Remodeled
HOA Fees $225
HOA Y/N Yes
Originating Board First Multiple Listing Service
Year Built 2017
Annual Tax Amount $2,775
Tax Year 2022
Lot Size 8,276 Sqft
Acres 0.19
Property Description
Welcome Home! Prepare to be enchanted by this impeccably updated home that's ready for you to call your own. As you step inside, you'll immediately notice the beautifully painted interior and garage, setting the tone for a welcoming and fresh atmosphere.
What truly sets this home apart is the stunning accent wall in the living room, which adds both warmth and character to the home. This unique feature not only elevates the aesthetics but also provides a cozy focal point for your living space.
The open-concept design of the first floor is perfect for those who love to entertain. Wide plank engineered flooring adds an extra layer of elegance while ensuring durability for your daily life.
The kitchen is a true highlight, boasting 42" cabinets for ample storage and granite countertops that infuse a touch of sophistication. Whether you're preparing family meals or hosting guests, this well-appointed kitchen is up to the task.
Convenience is paramount, with a centrally-located laundry room on the upper floor, ensuring that household chores are a breeze. The upper floor also features three secondary bedrooms and a full bath, providing comfortable spaces for family and visitors.
The master suite is a retreat of luxury, featuring two closets to accommodate your entire wardrobe, a spacious double vanity for added convenience, a separate shower, and a sumptuous soaking tub that invites you to unwind and relax.
Beyond the exceptional features of this home, you'll become a part of a wonderful community with a low homeowners association fee. Enjoy the perks of community living without breaking the bank.
This home offers not only comfort but also character and charm that are hard to come by. Don't let this opportunity pass you by. Schedule a showing today to experience the lifestyle and unique warmth this home offers.
Location
State GA
County Paulding
Lake Name None
Rooms
Bedroom Description Oversized Master,Roommate Floor Plan
Other Rooms None
Basement None
Dining Room Separate Dining Room, Open Concept
Interior
Interior Features Disappearing Attic Stairs, Entrance Foyer, High Ceilings 9 ft Lower, His and Hers Closets, Tray Ceiling(s), Walk-In Closet(s)
Heating Central, Natural Gas, Forced Air
Cooling Ceiling Fan(s), Central Air
Flooring Carpet, Hardwood, Vinyl
Fireplaces Type None
Window Features Double Pane Windows
Appliance Dishwasher, Disposal, Gas Range, Microwave, Electric Water Heater, Gas Cooktop
Laundry Laundry Room, Upper Level
Exterior
Exterior Feature None
Parking Features Driveway, Garage, Garage Door Opener, Attached, Kitchen Level, Level Driveway
Garage Spaces 2.0
Fence None
Pool None
Community Features Sidewalks
Utilities Available Other
Waterfront Description None
View Other
Roof Type Composition,Shingle
Street Surface Asphalt,Paved
Accessibility None
Handicap Access None
Porch None
Total Parking Spaces 2
Private Pool false
Building
Lot Description Back Yard, Level, Front Yard, Landscaped, Private, Wooded
Story Two
Foundation Slab
Sewer Public Sewer
Water Public
Architectural Style Traditional, Craftsman
Level or Stories Two
Structure Type Cement Siding
New Construction No
Construction Status Updated/Remodeled
Schools
Elementary Schools Wc Abney
Middle Schools Lena Mae Moses
High Schools North Paulding
Others
Senior Community no
Restrictions false
Tax ID 074471
Acceptable Financing Cash, Conventional, VA Loan
Listing Terms Cash, Conventional, VA Loan
Special Listing Condition None
Read Less Info
Want to know what your home might be worth? Contact us for a FREE valuation!

Our team is ready to help you sell your home for the highest possible price ASAP

Bought with Chapman Hall Realtors



