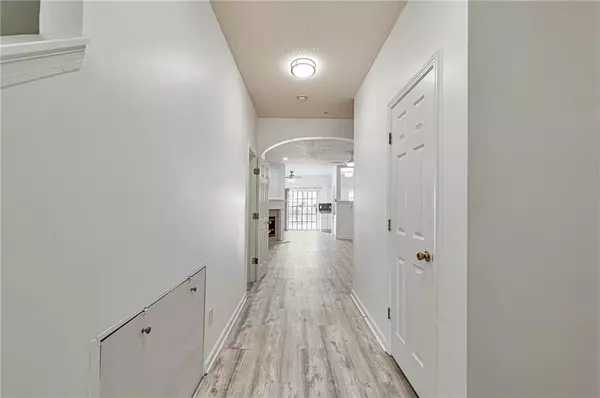For more information regarding the value of a property, please contact us for a free consultation.
Key Details
Sold Price $314,900
Property Type Condo
Sub Type Condominium
Listing Status Sold
Purchase Type For Sale
Square Footage 1,718 sqft
Price per Sqft $183
Subdivision Laurel Oaks
MLS Listing ID 7347795
Sold Date 03/29/24
Style Contemporary/Modern,Townhouse
Bedrooms 2
Full Baths 2
Half Baths 1
Construction Status Resale
HOA Fees $200
HOA Y/N Yes
Originating Board First Multiple Listing Service
Year Built 2004
Annual Tax Amount $4,610
Tax Year 2023
Lot Size 435 Sqft
Acres 0.01
Property Description
Welcome to this gorgeous about $40k delightful upgraded townhouse in peaceful neighborhood of Laurel Oaks. This immaculate home offers comfort, convenience, and warm sense of community. Boasting a perfect blend of modern upgrade and classic features. Open floor plan with plenty of daylights, Luxury Vinyl Tile flooring installed in entire house. Seller made additional space under the stairs which has huge storage space for Christmas/ seasonal items as well as things that you may need only occasionally
All bathrooms are upgraded with luxury vanities, lights, faucets, tall toilets with bidet, Family rooms with luxury ceiling fan, artificial electric fire place, Spacious kitchen with stainless steel appliances, decorated countertop with back splash tiles, lots of cabinets, and additional cabinets as well as additional pantry created behind remote control artificial fire place. Sensor upgraded faucet, upgraded refrigerator, vertical blind, Master bedroom with three custom made wardrobes, Luxury ceiling fan with wi fi control light, walking closets, Laundry room, two zone HVAC with wi-fi control thermostat, Oversize bathroom shower with custom tile work and luxury shower head.
Secondary bedroom is gorgeous as master bedroom. Brick house with ring door bell, House is move in perfect move-in condition. Here is the list of all upgrades which builder never provided. Both bathrooms have their independent upgraded baths.
1. Upgraded Flooring of entire house: Laminated Vinyl - Waterproof Flooring.
2. WiFi based -Ceiling recessed lights, some lights in the kitchen and living room ceiling fan (with remote)
.3. Powder room upgraded with Toilet with Bidet (in fact all toilets are upgraded with Bidets) , New vanity and black splash tiles. Also has temperature indicating colorful faucets.
4. Kitchen: Added about 10 ft of countertop space, Back splash tiles, Added about 10 ft of cabinets in the kitchen, floor and wall cabinets. Created big space for Pantry behind artificial fireplace.
5. Huge storage space under staircase.
6. Upgraded Stainless steel appliances.
7. Master Bedroom: 3 huge custom made wardrobes added.
8. Master Bath: Completely renovated with Fully tiled walk in shower with glass door, New double vanity with fancy mirrors., Original standup shower area converted to Closet.
9. Secondary Bedroom: Remodeled bathroom with full tiles and a glass sliding door. New vanity with back splash tiles. 2 Huge custom made wardrobes.
10 Freshly painted - entire house and Garage floor and walls.
11. Industrial Shelving in garage for extra storage.
12. WiFi thermostats (2) for controlling Dual Zoned temperature control from anywhere in world!!.
13: Ring Door bell and Ring door sensors.
14: Numeric lock to the entrance door.
15. Wi-Fi based garage door opener... Open garage door from anywhere in the world!!!
Location
State GA
County Gwinnett
Lake Name None
Rooms
Bedroom Description Oversized Master,Roommate Floor Plan,Other
Other Rooms Garage(s)
Basement None
Dining Room Open Concept
Interior
Interior Features Double Vanity, Entrance Foyer, High Ceilings 9 ft Lower, High Speed Internet, Walk-In Closet(s)
Heating Central, Electric, Forced Air, Zoned
Cooling Ceiling Fan(s), Central Air, Electric, Zoned
Flooring Ceramic Tile, Laminate, Vinyl
Fireplaces Number 1
Fireplaces Type Decorative, Electric, Factory Built, Living Room
Window Features Double Pane Windows,Insulated Windows
Appliance Dishwasher, Disposal, Electric Water Heater, Gas Cooktop, Gas Oven, Microwave
Laundry Upper Level
Exterior
Exterior Feature Lighting, Rain Gutters
Parking Features Garage Door Opener, Garage Faces Front, Level Driveway, On Street
Fence Back Yard
Pool None
Community Features Homeowners Assoc, Near Schools, Near Shopping, Street Lights, Other
Utilities Available Cable Available, Electricity Available, Natural Gas Available, Sewer Available, Underground Utilities, Water Available
Waterfront Description None
View City
Roof Type Composition,Shingle
Street Surface Asphalt
Accessibility Closets, Accessible Doors, Accessible Electrical and Environmental Controls, Accessible Full Bath, Accessible Kitchen, Accessible Kitchen Appliances
Handicap Access Closets, Accessible Doors, Accessible Electrical and Environmental Controls, Accessible Full Bath, Accessible Kitchen, Accessible Kitchen Appliances
Porch Front Porch, Patio
Total Parking Spaces 2
Private Pool false
Building
Lot Description Landscaped, Level
Story Two
Foundation Slab
Sewer Public Sewer
Water Public
Architectural Style Contemporary/Modern, Townhouse
Level or Stories Two
Structure Type Brick 4 Sides,Cement Siding,HardiPlank Type
New Construction No
Construction Status Resale
Schools
Elementary Schools Corley
Middle Schools Sweetwater
High Schools Berkmar
Others
HOA Fee Include Maintenance Structure,Maintenance Grounds,Termite
Senior Community no
Restrictions true
Tax ID R6182 562
Ownership Condominium
Financing yes
Special Listing Condition None
Read Less Info
Want to know what your home might be worth? Contact us for a FREE valuation!

Our team is ready to help you sell your home for the highest possible price ASAP

Bought with Harry Norman Realtors



