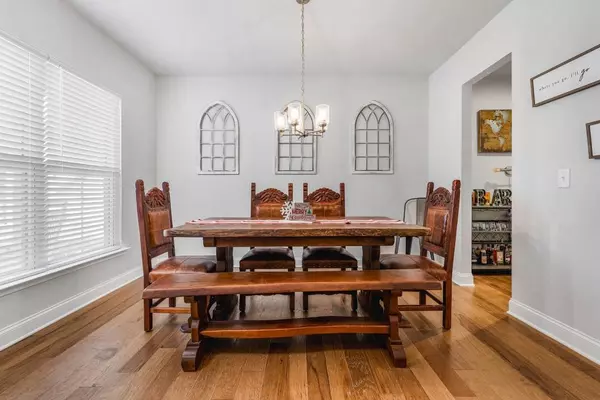For more information regarding the value of a property, please contact us for a free consultation.
Key Details
Sold Price $510,000
Property Type Single Family Home
Sub Type Single Family Residence
Listing Status Sold
Purchase Type For Sale
Square Footage 2,984 sqft
Price per Sqft $170
Subdivision The Creek At Arthur Hills
MLS Listing ID 7311184
Sold Date 03/29/24
Style Craftsman
Bedrooms 4
Full Baths 3
Half Baths 1
Construction Status Resale
HOA Fees $725
HOA Y/N Yes
Originating Board First Multiple Listing Service
Year Built 2022
Annual Tax Amount $4,967
Tax Year 2023
Lot Size 8,712 Sqft
Acres 0.2
Property Description
Step into a better-than-new, gorgeously built 2022 residence, boasting 2984 sq ft of contemporary living space at The Creek at Arthur
Hills in Acworth, GA. This stunning abode features four spacious bedrooms, 3.5 baths, and a private office on the main level that easily doubles as a fifth bedroom, offering unmatched flexibility. Enjoy the luxury of an upgraded primary bathroom and upgraded
ceiling fans throughout the home, adding a touch of modern elegance. Beyond, discover the allure of a private fenced backyard, perfect for outdoor gatherings or quiet relaxation. Embrace a lifestyle of convenience and sophistication in this thoughtfully designed
property, marrying functionality with exquisite upgrades in a sought-after community setting. Plus, take advantage of the area's top-rated schools, ensuring exceptional educational opportunities for growing families.
Location
State GA
County Paulding
Lake Name None
Rooms
Bedroom Description Oversized Master
Other Rooms None
Basement None
Dining Room Open Concept
Interior
Interior Features Double Vanity, High Speed Internet, His and Hers Closets, Smart Home, Walk-In Closet(s)
Heating Central, Hot Water, Natural Gas
Cooling Ceiling Fan(s), Central Air, Electric, Gas, Zoned
Flooring Hardwood
Fireplaces Type Family Room, Gas Log
Window Features Insulated Windows
Appliance Dishwasher, Disposal, Gas Oven, Gas Range, Microwave, Range Hood
Laundry Laundry Room, Upper Level
Exterior
Exterior Feature Private Front Entry, Private Yard, Rain Gutters
Parking Features Attached, Driveway, Garage, Garage Door Opener, Garage Faces Front, Level Driveway, On Street
Garage Spaces 2.0
Fence Back Yard, Fenced, Privacy, Wood
Pool None
Community Features Homeowners Assoc, Playground, Pool, Tennis Court(s)
Utilities Available Cable Available, Electricity Available, Natural Gas Available, Phone Available, Sewer Available, Underground Utilities, Water Available
Waterfront Description None
View Trees/Woods
Roof Type Shingle
Street Surface Asphalt
Accessibility Accessible Doors, Accessible Entrance, Accessible Kitchen, Accessible Kitchen Appliances
Handicap Access Accessible Doors, Accessible Entrance, Accessible Kitchen, Accessible Kitchen Appliances
Porch Patio
Total Parking Spaces 4
Private Pool false
Building
Lot Description Back Yard, Front Yard, Level
Story Two
Foundation Slab
Sewer Public Sewer
Water Public
Architectural Style Craftsman
Level or Stories Two
Structure Type Brick Front,Cement Siding
New Construction No
Construction Status Resale
Schools
Elementary Schools Floyd L. Shelton
Middle Schools Sammy Mcclure Sr.
High Schools North Paulding
Others
Senior Community no
Restrictions false
Tax ID 087493
Acceptable Financing Cash, Conventional, FHA
Listing Terms Cash, Conventional, FHA
Financing no
Special Listing Condition None
Read Less Info
Want to know what your home might be worth? Contact us for a FREE valuation!

Our team is ready to help you sell your home for the highest possible price ASAP

Bought with Virtual Properties Realty.com



