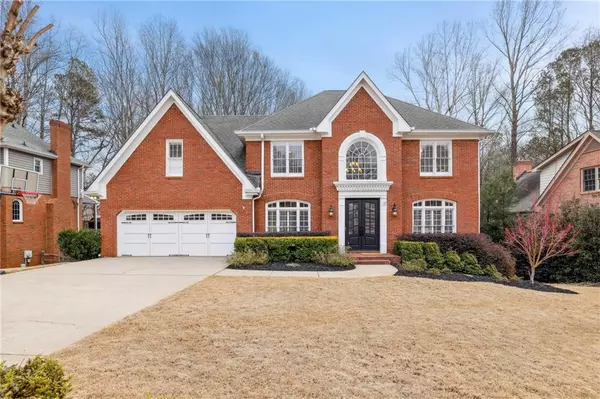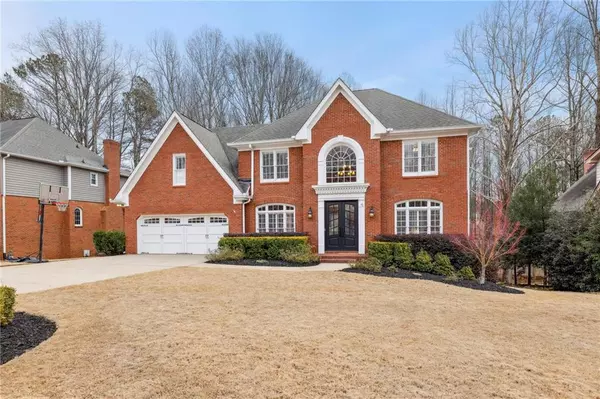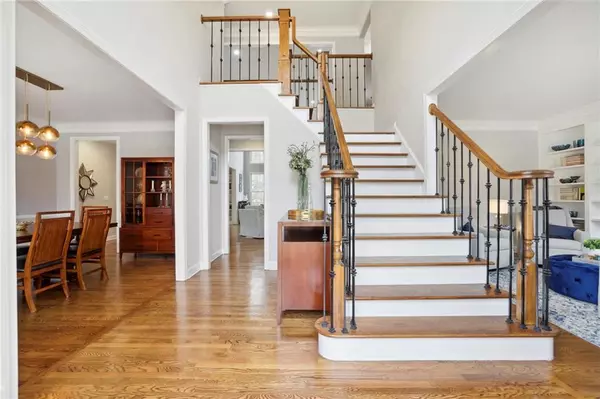For more information regarding the value of a property, please contact us for a free consultation.
Key Details
Sold Price $1,020,000
Property Type Single Family Home
Sub Type Single Family Residence
Listing Status Sold
Purchase Type For Sale
Square Footage 3,553 sqft
Price per Sqft $287
Subdivision Tuxford
MLS Listing ID 7328187
Sold Date 03/29/24
Style Traditional
Bedrooms 6
Full Baths 4
Construction Status Resale
HOA Fees $1,044
HOA Y/N Yes
Originating Board First Multiple Listing Service
Year Built 1992
Annual Tax Amount $6,344
Tax Year 2023
Lot Size 0.343 Acres
Acres 0.3434
Property Description
Stately brick home in highly sought after Tuxford neighborhood. An entertainer’s dream, this is a stylish and elegant, well cared for executive home. Tasteful updates and quality improvements have been done with comfort and style in mind. From the water glass double front doors to the professionally designed landscape, this home is impressive. Two story foyer and great room make a grand first impression. Formal living room with custom hardwood library shelving. Formal dining room with contemporary West Elm lighting. Eat-in kitchen to die for has full Kitchenaid stainless appliance package with prostyle six burner cooktop, double convection ovens, drawer microwave and warming drawer. Villeroy & Boch farmhouse apron sink mounted in oversized quartzite island with breakfast bar. Custom Hafele in-cabinet lighting behind textured glass doors. Hans Grohe kitchen and laundry faucets. Custom cabinet and drawer organizers. The first floor also features a spacious guest bedroom, and stylish renovated full bath. Primary bedroom suite upstairs with sitting room, fireplace and lighted trey ceiling. Custom bath with frameless double niche shower, quartz counters, Delta fixtures, heated travertine floor, champagne whirlpool tub. Primary bedroom features 3 closets with extensive custom organizers. Large secondary bedrooms. Secondary bath with double sinks and additional lighting and cabinetry. Hardwood floors throughout the first and second floor, including all bedrooms. Walkout basement is finished with media room, game room, bedroom, full bath and a large storage area that could be workout space, wine storage, etc. Outdoor living space in the private, fenced yard includes large screened porch with decorative up-lighting, wood ceiling with crown, TV, and privacy shades. This beautiful home backs to a wooded area and small creek. There is a hot tub area with TV, remote control café lighting, wood privacy wall as well as several outdoor dining locations and room for a firepit. Tuxford offers outstanding schools, multiple tennis courts, a community pool, and a newly rebuilt clubhouse opening in the spring.
Location
State GA
County Fulton
Lake Name None
Rooms
Bedroom Description Other
Other Rooms None
Basement Daylight, Exterior Entry, Finished, Finished Bath, Full, Interior Entry
Main Level Bedrooms 1
Dining Room Separate Dining Room
Interior
Interior Features Disappearing Attic Stairs, Entrance Foyer 2 Story, High Ceilings 9 ft Main, High Speed Internet, His and Hers Closets, Walk-In Closet(s)
Heating Forced Air, Natural Gas
Cooling Ceiling Fan(s), Central Air
Flooring Hardwood
Fireplaces Number 2
Fireplaces Type Factory Built, Gas Log, Great Room, Master Bedroom
Window Features Double Pane Windows,Plantation Shutters
Appliance Dishwasher, Disposal, Double Oven, Gas Cooktop, Gas Water Heater, Microwave, Range Hood, Refrigerator
Laundry Laundry Room, Main Level, Mud Room
Exterior
Exterior Feature Private Front Entry, Private Rear Entry
Parking Features Garage, Garage Door Opener, Garage Faces Front, Kitchen Level, Level Driveway
Garage Spaces 2.0
Fence Back Yard
Pool None
Community Features Clubhouse, Homeowners Assoc, Near Schools, Near Shopping, Near Trails/Greenway, Playground, Pool, Street Lights, Tennis Court(s)
Utilities Available Cable Available, Electricity Available, Natural Gas Available, Phone Available, Sewer Available, Underground Utilities, Water Available
Waterfront Description None
View Other
Roof Type Composition
Street Surface Asphalt
Accessibility None
Handicap Access None
Porch Covered, Deck, Enclosed, Patio, Screened
Private Pool false
Building
Lot Description Back Yard
Story Two
Foundation Concrete Perimeter
Sewer Public Sewer
Water Public
Architectural Style Traditional
Level or Stories Two
Structure Type Brick 3 Sides,HardiPlank Type
New Construction No
Construction Status Resale
Schools
Elementary Schools Ocee
Middle Schools Taylor Road
High Schools Chattahoochee
Others
HOA Fee Include Swim,Tennis
Senior Community no
Restrictions false
Tax ID 11 017200780436
Special Listing Condition None
Read Less Info
Want to know what your home might be worth? Contact us for a FREE valuation!

Our team is ready to help you sell your home for the highest possible price ASAP

Bought with Coldwell Banker Realty
GET MORE INFORMATION




