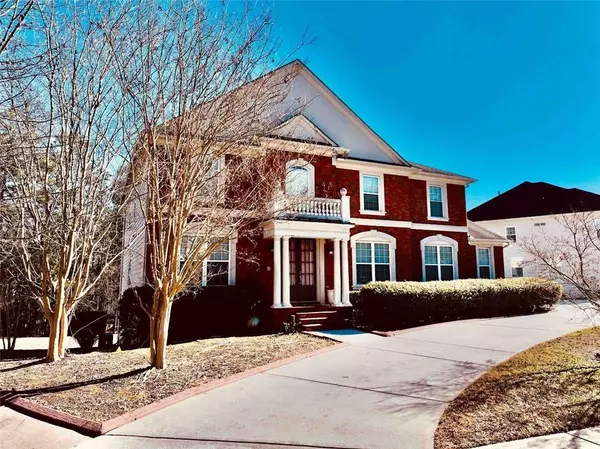For more information regarding the value of a property, please contact us for a free consultation.
Key Details
Sold Price $555,000
Property Type Single Family Home
Sub Type Single Family Residence
Listing Status Sold
Purchase Type For Sale
Square Footage 4,477 sqft
Price per Sqft $123
Subdivision Regency Oaks
MLS Listing ID 7327261
Sold Date 03/25/24
Style Traditional
Bedrooms 5
Full Baths 4
Half Baths 1
Construction Status Resale
HOA Fees $850
HOA Y/N Yes
Originating Board First Multiple Listing Service
Year Built 2005
Annual Tax Amount $7,851
Tax Year 2023
Lot Size 0.420 Acres
Acres 0.42
Property Description
Introducing this Show Stopping Estately Home in the Sought After Regency Oaks Community. As you approach the home, you are awed by its grand curb appeal. It is ideally situated on a corner lot with a long wraparound driveway providing ample space for parking.
Upon entering this 5-bed |4.5-bath home, you are greeted with a foyer, living room, dining room, and a master on the main with double doors and a powder room for guests. The heart of this home is the stunning kitchen, equipped with double ovens, stainless steel appliances, and a large island with a gas cooktop. Enjoy the views to the family room, creating a seamless flow for entertaining and everyday living. Upstairs, you will find a Loft, a Dedicated Office, three generously sized bedrooms, ensuring ample space for family and guests, and an oversized master retreat featuring a two-sided fireplace and a cozy sitting room. This home is designed for ultimate comfort and relaxation. If that's not enough, the home has a Full Unfinished Basement, providing many additional possibilities to enhance your home by adding a home theater room, game room, and more.
The community amenities are the cherry on top – a pool for sunny days, tennis courts for active play, a clubhouse for gatherings, and basketball courts for friendly competition. This home is not just a residence; it's a lifestyle. Conveniently located within 20 minutes of Hartsfield Jackson Airport and less than 30 minutes to downtown, Don't miss this opportunity to make this home yours.
Location
State GA
County Fulton
Lake Name None
Rooms
Bedroom Description Double Master Bedroom,Master on Main,Oversized Master
Other Rooms None
Basement Daylight, Exterior Entry, Full, Interior Entry, Unfinished, Walk-Out Access
Main Level Bedrooms 1
Dining Room Open Concept, Separate Dining Room
Interior
Interior Features Bookcases, Crown Molding, Double Vanity, Entrance Foyer, Tray Ceiling(s), Walk-In Closet(s)
Heating Central, Electric
Cooling Ceiling Fan(s), Central Air
Flooring Carpet, Hardwood
Fireplaces Number 2
Fireplaces Type Double Sided, Family Room, Master Bedroom
Window Features None
Appliance Dishwasher, Double Oven, Dryer, Gas Cooktop, Microwave, Refrigerator, Washer
Laundry Main Level
Exterior
Exterior Feature None
Parking Features Attached, Garage
Garage Spaces 2.0
Fence None
Pool None
Community Features None
Utilities Available Electricity Available, Natural Gas Available
Waterfront Description None
View Other
Roof Type Other
Street Surface Paved
Accessibility None
Handicap Access None
Porch Deck
Private Pool false
Building
Lot Description Corner Lot
Story Three Or More
Foundation None
Sewer Public Sewer
Water Public
Architectural Style Traditional
Level or Stories Three Or More
Structure Type Brick Front
New Construction No
Construction Status Resale
Schools
Elementary Schools Stonewall Tell
Middle Schools Sandtown
High Schools Westlake
Others
HOA Fee Include Maintenance Grounds,Swim,Tennis
Senior Community no
Restrictions false
Tax ID 14F0126 LL2043
Special Listing Condition None
Read Less Info
Want to know what your home might be worth? Contact us for a FREE valuation!

Our team is ready to help you sell your home for the highest possible price ASAP

Bought with Atlanta Communities



