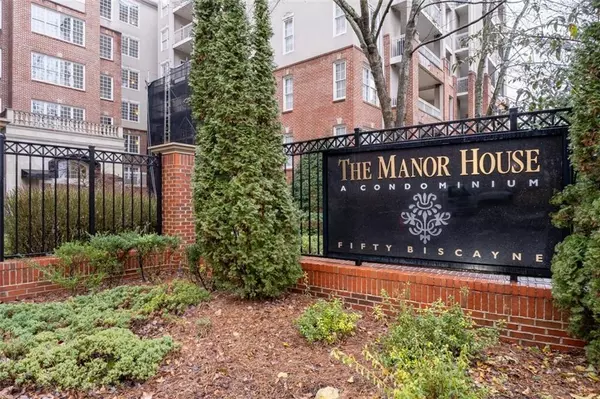For more information regarding the value of a property, please contact us for a free consultation.
Key Details
Sold Price $375,000
Property Type Condo
Sub Type Condominium
Listing Status Sold
Purchase Type For Sale
Square Footage 1,350 sqft
Price per Sqft $277
Subdivision Manor House
MLS Listing ID 7328153
Sold Date 03/20/24
Style Traditional
Bedrooms 2
Full Baths 2
Construction Status Resale
HOA Fees $711
HOA Y/N Yes
Originating Board First Multiple Listing Service
Year Built 2001
Annual Tax Amount $3,058
Tax Year 2023
Lot Size 1,350 Sqft
Acres 0.031
Property Description
Welcome to the Manor House, a sophisticated midrise residence located in the heart of Buckhead. You will find this spacious home features an open floor plan, lovely light filled rooms and two outside living spaces. As you enter the home, there is a flex space originally purposed as a dining room, this space works well for a den or office. The Galley style kitchen features rich wood cabinets, granite counter tops and a pantry. Stainless steel appliances remain in the home. The kitchen features a breakfast nook overlooking the two balconies. The smaller balcony is open air. The spacious living room features a fireplace and overlooks the large, covered balcony, which is the perfect outside living room space protected by the elements and overlooking greenspace. Inside the primary suite has a tray ceiling and spacious bath, complete with soaking tub, separate shower, and double sink vanity. The walk-in closet can be configured any way you like. The second bedroom is attached to the main bathroom with a shower bath and a walk-in closet with an adjustable shelving system. There is a generous sized laundry room where the washer and dryer will remain. This home features 2 storage units on the garage level and 2 assigned parking spaces. The community features a saltwater pool, club room with fireplace, bar, meeting space, library, and gym. There is a pet walk area at the rear of the property. Sidewalks allow you to explore restaurants, shops and the beltline located at the end of Colonial Homes Drive. Tanyard park and creek are along the beltline trail. Monthly HOA includes 24-hour concierge, gas for cooking and fireplace, Internet, water/sewer, trash, all amenities, in addition to exterior/interior building maintenance and reserve fund. The community is undergoing a significant facelift on the exterior of the building, please excuse our mess.
Location
State GA
County Fulton
Lake Name None
Rooms
Bedroom Description Oversized Master,Master on Main,Roommate Floor Plan
Other Rooms None
Basement None
Main Level Bedrooms 2
Dining Room Separate Dining Room, Open Concept
Interior
Interior Features Low Flow Plumbing Fixtures, High Ceilings 9 ft Main, Double Vanity, High Speed Internet, Entrance Foyer, Tray Ceiling(s), Walk-In Closet(s)
Heating Forced Air, Heat Pump, Electric
Cooling Ceiling Fan(s), Central Air
Flooring Carpet, Ceramic Tile, Hardwood
Fireplaces Number 1
Fireplaces Type Factory Built, Great Room, Gas Log
Window Features None
Appliance Dishwasher, Disposal, Refrigerator, Microwave, Washer, Dryer, Electric Water Heater, Gas Cooktop
Laundry Laundry Room
Exterior
Exterior Feature Private Front Entry, Storage, Courtyard
Parking Features Assigned, Garage Door Opener, Drive Under Main Level, Garage, Level Driveway
Garage Spaces 2.0
Fence Wrought Iron
Pool In Ground
Community Features Clubhouse, Concierge, Meeting Room, Gated, Fitness Center, Pool, Sidewalks, Near Marta, Near Shopping, Near Beltline, Near Trails/Greenway, Street Lights
Utilities Available Sewer Available, Water Available, Electricity Available, Natural Gas Available, Phone Available, Underground Utilities
Waterfront Description None
View Other
Roof Type Other
Street Surface Asphalt
Accessibility Accessible Entrance, Accessible Doors, Accessible Hallway(s)
Handicap Access Accessible Entrance, Accessible Doors, Accessible Hallway(s)
Porch Covered, Side Porch
Total Parking Spaces 2
Private Pool false
Building
Lot Description Zero Lot Line
Story One
Foundation None
Sewer Public Sewer
Water Public
Architectural Style Traditional
Level or Stories One
Structure Type Synthetic Stucco,Brick 4 Sides
New Construction No
Construction Status Resale
Schools
Elementary Schools E. Rivers
Middle Schools Willis A. Sutton
High Schools North Atlanta
Others
HOA Fee Include Maintenance Structure,Gas,Pest Control,Reserve Fund,Sewer,Termite,Door person,Insurance,Trash,Maintenance Grounds
Senior Community no
Restrictions true
Tax ID 17 011100052845
Ownership Condominium
Financing no
Special Listing Condition None
Read Less Info
Want to know what your home might be worth? Contact us for a FREE valuation!

Our team is ready to help you sell your home for the highest possible price ASAP

Bought with Berkshire Hathaway HomeServices Georgia Properties



