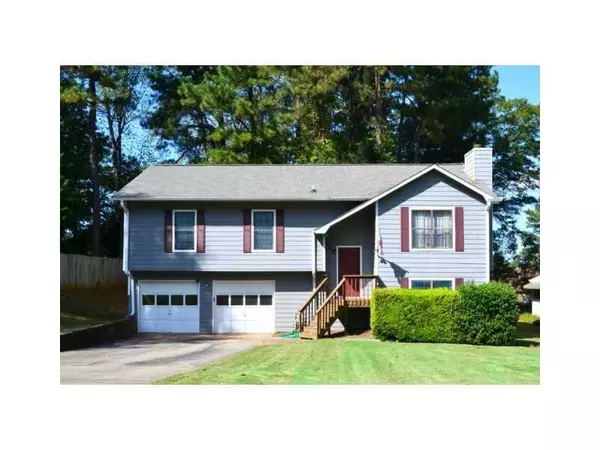For more information regarding the value of a property, please contact us for a free consultation.
Key Details
Sold Price $362,000
Property Type Single Family Home
Sub Type Single Family Residence
Listing Status Sold
Purchase Type For Sale
Square Footage 2,964 sqft
Price per Sqft $122
Subdivision L9 Ba Brandon Mill #1
MLS Listing ID 7332620
Sold Date 03/11/24
Style Contemporary/Modern
Bedrooms 5
Full Baths 3
Construction Status Resale
HOA Y/N No
Originating Board First Multiple Listing Service
Year Built 1985
Annual Tax Amount $3,119
Tax Year 2023
Lot Size 0.280 Acres
Acres 0.28
Property Description
LOCATION! LOCATION!! LOCATION!!! BELOW MARKET PRICE FOR QUICK SALE !!! THE AMAZING SPLIT FOYER WITH PERFECT HOME FOR THE FIRST TIME HOME BUYER OR THE INVESTOR. RENOVATED AS YOU WISH,5 BEDROOMS WITH 3 FULL BATH,HOME WITH LARGE SECONDARY BEDROOMS WITH DOUBLE DOORS THAT OPEN TO A LARGE MASTER BEDROOM AND MASTER BATHROOM.FAMILY ROOM AND DINING ROOM WITH VAULTED CEILINGS THROUGHOUT MOST OF MAIN FLOOR,LARGE DECK OVERLOOKING A WOODED OASIS.THE LOWER LEVEL HAS A LARGE DEN/OFFICE WITH SLIDING DOORS TO A PATIO.ONE BEDROOM,LAUNDRY ROOM,UTILITY ROOM,FULL BATH ALSO ON LOWER LEVEL AND GARAGE ARE ON THE LOWER LEVEL.GARAGE HAS A LARGE WORKROOM/STORAGE THE WIDTH OF THE DOUBLE GARAGE.TWO CAR GARAGE WITH ELECTRIC OPENER AND HAVE PLENTY OF SPACE.. LOCATED IN THE HEART OF GWINNETT COUNTY, OFF OF PLEASANT HILL RD & CLUB DRIVE, MINUTES FROM INTERSTATE-85, CLOSE TO GWINNETT TECH & GGC COLLEGES, SHOPPING MALLS/PLAZA, RESTAURANTS, GROCERIES, QUIET NEIGHBORHOOD. NO HOA & NO RENTAL RESTRICTION.
Location
State GA
County Gwinnett
Lake Name None
Rooms
Bedroom Description Master on Main,Split Bedroom Plan
Other Rooms None
Basement None
Main Level Bedrooms 2
Dining Room Great Room, Open Concept
Interior
Interior Features Beamed Ceilings, Crown Molding, Vaulted Ceiling(s), Walk-In Closet(s)
Heating Central, Natural Gas
Cooling Ceiling Fan(s), Central Air, Electric
Flooring Carpet
Fireplaces Number 1
Fireplaces Type Circulating, Family Room, Gas Starter
Window Features Insulated Windows,Plantation Shutters,Skylight(s)
Appliance Dishwasher, Gas Range, Refrigerator
Laundry Common Area, Laundry Room, Lower Level
Exterior
Exterior Feature Private Yard
Parking Features Attached, Covered, Garage, Garage Door Opener, Garage Faces Front, Level Driveway
Garage Spaces 2.0
Fence Back Yard, Chain Link, Front Yard
Pool None
Community Features None
Utilities Available Cable Available, Electricity Available, Natural Gas Available, Phone Available, Sewer Available, Water Available
Waterfront Description None
View City
Roof Type Shingle
Street Surface Asphalt
Accessibility None
Handicap Access None
Porch Deck
Total Parking Spaces 8
Private Pool false
Building
Lot Description Back Yard, Front Yard, Private
Story Two
Sewer Public Sewer
Water Public
Architectural Style Contemporary/Modern
Level or Stories Two
Structure Type HardiPlank Type
New Construction No
Construction Status Resale
Schools
Elementary Schools Corley
Middle Schools Sweetwater
High Schools Berkmar
Others
Senior Community no
Restrictions false
Tax ID R6181 207
Acceptable Financing 1031 Exchange, Cash, Conventional
Listing Terms 1031 Exchange, Cash, Conventional
Special Listing Condition None
Read Less Info
Want to know what your home might be worth? Contact us for a FREE valuation!

Our team is ready to help you sell your home for the highest possible price ASAP

Bought with Virtual Properties Realty.com

