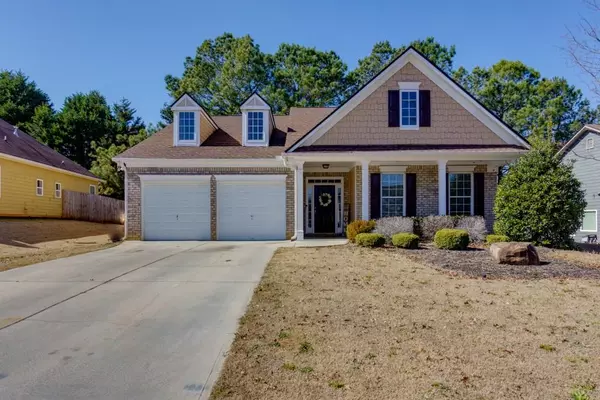For more information regarding the value of a property, please contact us for a free consultation.
Key Details
Sold Price $425,000
Property Type Single Family Home
Sub Type Single Family Residence
Listing Status Sold
Purchase Type For Sale
Square Footage 1,950 sqft
Price per Sqft $217
Subdivision Wild Meadows
MLS Listing ID 7341525
Sold Date 03/13/24
Style Ranch
Bedrooms 3
Full Baths 2
Construction Status Resale
HOA Fees $600
HOA Y/N Yes
Originating Board First Multiple Listing Service
Year Built 2005
Annual Tax Amount $3,815
Tax Year 2023
Lot Size 9,583 Sqft
Acres 0.22
Property Description
Welcome to the charming 4930 Fieldstone Bend Drive located in Wild Meadows Subdivision! This Ranch features 3 bedrooms, 2 bathrooms and the luxury of single level living. Enjoy the open concept floorplan, and flex room off the living room that can be used as an at home office/sunroom/or living room with high ceilings making the family room and kitchen so spacious. The family room, in the heart of the home has a cozy gas fireplace and plenty of space for your sectional sofa. The kitchen contains stainless appliances, gas range, solid surface counters, views to the family room, pantry, and an eat-in kitchen. The oversized primary suite boasts of a walk-in closet, sitting room and en-suite bathroom with double vanities, soaking tub, and separate shower. Enjoy the privacy of the beautiful backyard, fully fenced- in and landscaped, custom-built playground and a patio with an outdoor fireplace, perfect for the spring nights ahead! Level lot with welcoming front porch ready for your outdoor patio furniture or rocking chairs. The roof is less than 5 years old and the water heater is 1 year old. The community features a swimming pool, tennis courts and a playground. The location is prime with proximity to SR400, Shopping, Restaurants, Schools, and North Georgia Premium Outlet Mall. Don't miss out on this rare opportunity nestled in North Forsyth school district!
Location
State GA
County Forsyth
Lake Name None
Rooms
Bedroom Description Master on Main,Oversized Master
Other Rooms None
Basement None
Main Level Bedrooms 3
Dining Room Open Concept, Separate Dining Room
Interior
Interior Features Double Vanity, Entrance Foyer, High Ceilings 10 ft Main, High Speed Internet, Vaulted Ceiling(s), Walk-In Closet(s)
Heating Central, Forced Air
Cooling Ceiling Fan(s), Central Air
Flooring Carpet, Laminate
Fireplaces Number 1
Fireplaces Type Gas Log, Glass Doors
Window Features Double Pane Windows
Appliance Dishwasher, Disposal, Gas Oven, Gas Range, Gas Water Heater, Microwave
Laundry Laundry Room, Main Level, Mud Room
Exterior
Exterior Feature Private Yard
Parking Features Attached, Covered, Driveway, Garage, Garage Door Opener, Garage Faces Front, Level Driveway
Garage Spaces 2.0
Fence Back Yard, Fenced, Privacy, Wood
Pool None
Community Features Homeowners Assoc, Near Schools, Near Shopping, Playground, Pool, Sidewalks, Tennis Court(s)
Utilities Available Cable Available, Electricity Available, Natural Gas Available, Phone Available, Sewer Available, Underground Utilities
Waterfront Description None
View Other
Roof Type Composition
Street Surface Paved
Accessibility None
Handicap Access None
Porch Covered, Front Porch, Patio
Total Parking Spaces 2
Private Pool false
Building
Lot Description Back Yard, Front Yard, Landscaped, Level, Private
Story One
Foundation Slab
Sewer Public Sewer
Water Public
Architectural Style Ranch
Level or Stories One
Structure Type Brick Front,Cement Siding
New Construction No
Construction Status Resale
Schools
Elementary Schools Silver City
Middle Schools North Forsyth
High Schools North Forsyth
Others
HOA Fee Include Swim,Tennis
Senior Community no
Restrictions true
Tax ID 235 178
Ownership Fee Simple
Acceptable Financing Cash, Conventional, FHA, USDA Loan, VA Loan
Listing Terms Cash, Conventional, FHA, USDA Loan, VA Loan
Financing no
Special Listing Condition None
Read Less Info
Want to know what your home might be worth? Contact us for a FREE valuation!

Our team is ready to help you sell your home for the highest possible price ASAP

Bought with Berkshire Hathaway HomeServices Georgia Properties



