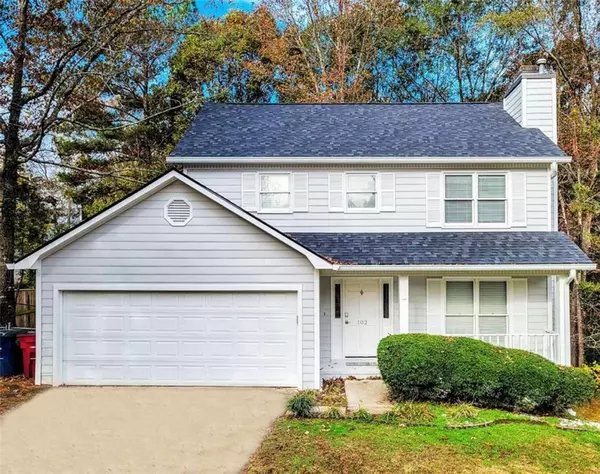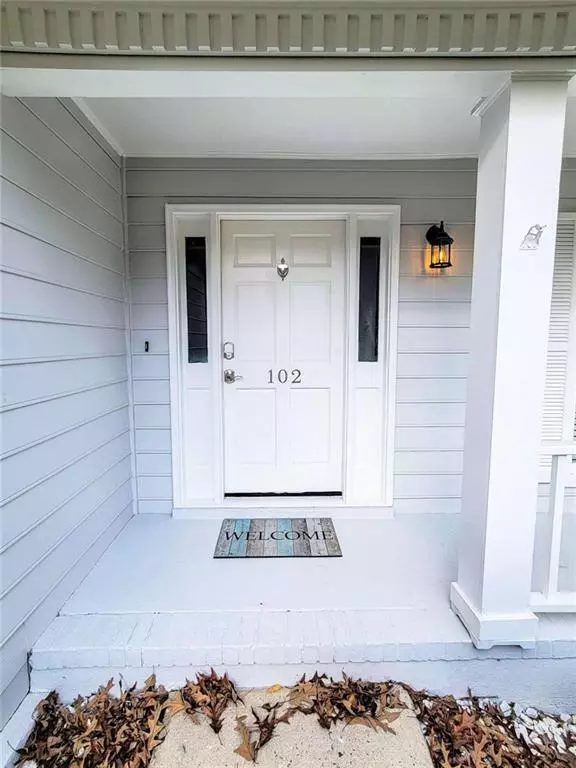For more information regarding the value of a property, please contact us for a free consultation.
Key Details
Sold Price $240,000
Property Type Single Family Home
Sub Type Single Family Residence
Listing Status Sold
Purchase Type For Sale
Square Footage 1,592 sqft
Price per Sqft $150
Subdivision Sabbath Crossing
MLS Listing ID 7329193
Sold Date 03/08/24
Style Contemporary/Modern,Traditional
Bedrooms 3
Full Baths 2
Half Baths 1
Construction Status Updated/Remodeled
HOA Y/N No
Originating Board First Multiple Listing Service
Year Built 1987
Annual Tax Amount $1,973
Tax Year 2022
Lot Size 0.370 Acres
Acres 0.37
Property Description
Back on the market due to buyer's financing... Your beautiful newly renovated 2-story home awaits you in Sabbath Crossing Subdivision of North Macon that showcases a new roof, new wifi garage door opener, new flooring, new granite countertops (baths & kitchen), new Samsung stainless steel appliances, new garbage disposal, new window blinds, new recessed lighting, new interior/exterior paint, new toilets, new light/bath fixtures, new mirrors, new sinks, and high-end finishing touches in all the right places!!! This prime home is located in a highly sought after neighborhood and school district! With an expansive covered front porch that is a welcoming place for morning coffee or those relaxing evenings. Not to mention, there is a fenced backyard with a huge deck for entertaining and hosting those special gatherings. Floor plan is tastefully designed with great use of space, and windows in all the bedrooms and upstairs bathrooms create natural light. Conveniently close to shopping, dining, freeways, Starbucks, Mercer University and Wesleyan College.
Location
State GA
County Bibb
Lake Name None
Rooms
Bedroom Description Split Bedroom Plan
Other Rooms None
Basement None
Dining Room Seats 12+, Separate Dining Room
Interior
Interior Features Bookcases, Disappearing Attic Stairs, Double Vanity, Entrance Foyer, High Ceilings, High Ceilings 9 ft Lower, High Ceilings 9 ft Main, High Ceilings 9 ft Upper, High Speed Internet, Walk-In Closet(s)
Heating Central, Forced Air
Cooling Ceiling Fan(s), Central Air, Electric
Flooring Other
Fireplaces Number 1
Fireplaces Type Family Room
Window Features Double Pane Windows,Window Treatments
Appliance Dishwasher, Disposal, Electric Range, ENERGY STAR Qualified Appliances, Gas Water Heater, Microwave, Refrigerator, Self Cleaning Oven
Laundry Common Area, In Hall, Laundry Room
Exterior
Exterior Feature Private Rear Entry, Private Yard, Rear Stairs
Parking Features Attached, Garage, Garage Door Opener, Kitchen Level, On Street
Garage Spaces 2.0
Fence Back Yard, Chain Link, Front Yard, Wood
Pool None
Community Features Near Schools, Near Shopping, Sidewalks, Street Lights
Utilities Available Cable Available, Electricity Available, Natural Gas Available, Phone Available, Sewer Available, Underground Utilities, Water Available
Waterfront Description None
View Trees/Woods
Roof Type Shingle
Street Surface Paved
Accessibility None
Handicap Access None
Porch Deck, Front Porch
Total Parking Spaces 2
Private Pool false
Building
Lot Description Back Yard, Cul-De-Sac, Front Yard, Landscaped, Level
Story Two
Foundation Slab
Sewer Public Sewer
Water Public
Architectural Style Contemporary/Modern, Traditional
Level or Stories Two
Structure Type Wood Siding
New Construction No
Construction Status Updated/Remodeled
Schools
Elementary Schools Lane
Middle Schools Howard
High Schools Howard
Others
Senior Community no
Restrictions false
Tax ID M0540152
Ownership Fee Simple
Financing no
Special Listing Condition None
Read Less Info
Want to know what your home might be worth? Contact us for a FREE valuation!

Our team is ready to help you sell your home for the highest possible price ASAP

Bought with Coldwell Banker Realty



