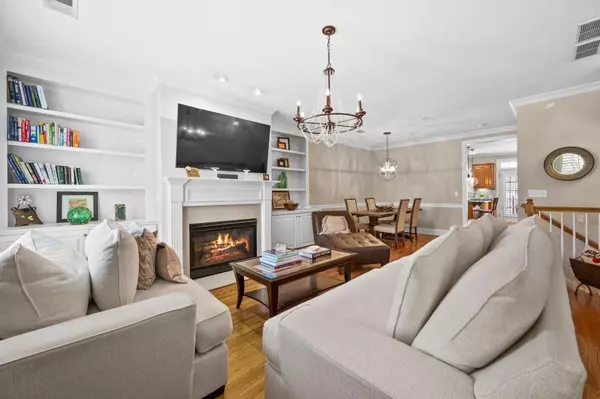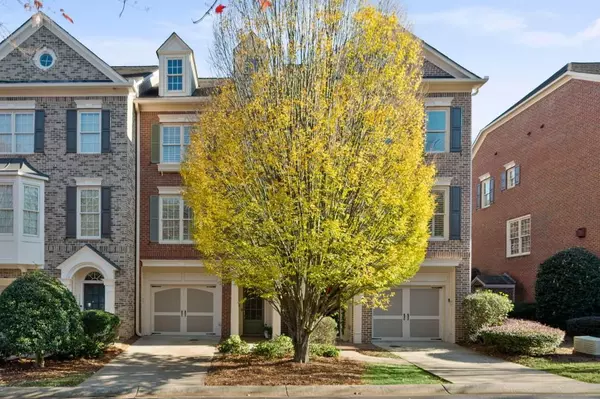For more information regarding the value of a property, please contact us for a free consultation.
Key Details
Sold Price $465,000
Property Type Townhouse
Sub Type Townhouse
Listing Status Sold
Purchase Type For Sale
Square Footage 1,825 sqft
Price per Sqft $254
Subdivision Westwood Park
MLS Listing ID 7308889
Sold Date 03/08/24
Style Townhouse
Bedrooms 2
Full Baths 2
Half Baths 1
Construction Status Resale
HOA Fees $460
HOA Y/N Yes
Originating Board First Multiple Listing Service
Year Built 2005
Annual Tax Amount $1,592
Tax Year 2023
Lot Size 1,045 Sqft
Acres 0.024
Property Description
Come see this beautifully built John Wieland home in the heart of Alpharetta! This 2 BR (3rd bedroom build out optional), 2.5 BTH three-level townhome is open and elegant. Oak hardwood floors throughout first and main levels. Large family room with a gas fireplace, crystal chandelier, surrounded by built-in bookshelves. Open dining room space for families nestled between family room & spacious kitchen. Granite countertops, island bar stools, under cabinet lighting, breakfast nook, stainless steel appliances & pantry. Large deck off the kitchen makes is a great entertaining space! Oversized primary suite with walk-in closet, double vanities, large jetted tub await you with a spacious glass shower! Secondary bedroom is generous in size with walk-in closet and its own bath! Laundry room is upstairs off bedrooms and equipped with 2 front loaders (included). Huge double car garage (36x16 ft) freshly painted and still has extra room for a gym, workbench and extensive storage! This home is pristine and so close to Shops, the Greenway, Downtown Alpharetta & Avalon. Walk to Fulton Science Academy, stroll to concerts at Ameris Amphitheater, play at Top Golf and at the new Fetch Dog Park. This community offers a clubhouse, resort style pool with water features, grilling station and an indoor gym all included. Easy access to the 400! Let's call this place YOUR home!
Location
State GA
County Fulton
Lake Name None
Rooms
Bedroom Description Roommate Floor Plan,Split Bedroom Plan
Other Rooms Pool House
Basement None
Dining Room Open Concept
Interior
Interior Features Bookcases, Double Vanity, Entrance Foyer, High Ceilings 10 ft Main, High Ceilings 10 ft Upper, High Ceilings 10 ft Lower, High Speed Internet, Low Flow Plumbing Fixtures, Permanent Attic Stairs, Walk-In Closet(s)
Heating Central, Forced Air, Zoned
Cooling Central Air
Flooring Carpet, Ceramic Tile, Hardwood
Fireplaces Type Living Room
Window Features Double Pane Windows,Plantation Shutters
Appliance Dishwasher, Disposal, Dryer, Gas Cooktop, Microwave, Refrigerator, Self Cleaning Oven, Washer
Laundry Laundry Room, Upper Level
Exterior
Exterior Feature Balcony
Parking Features Attached, Garage Door Opener, Garage Faces Front, Level Driveway, Storage
Fence None
Pool None
Community Features Clubhouse, Fitness Center, Homeowners Assoc, Near Schools, Near Shopping, Near Trails/Greenway, Park, Playground, Pool, Restaurant, Sidewalks, Street Lights
Utilities Available Cable Available, Electricity Available, Natural Gas Available, Phone Available, Underground Utilities, Water Available
Waterfront Description None
View Other
Roof Type Shingle
Street Surface Asphalt,Paved
Accessibility None
Handicap Access None
Porch Deck, Rear Porch
Private Pool false
Building
Lot Description Landscaped, Level
Story Three Or More
Foundation Slab
Sewer Public Sewer
Water Public
Architectural Style Townhouse
Level or Stories Three Or More
Structure Type Brick Front,HardiPlank Type
New Construction No
Construction Status Resale
Schools
Elementary Schools Manning Oaks
Middle Schools Northwestern
High Schools Milton - Fulton
Others
HOA Fee Include Maintenance Structure,Maintenance Grounds,Pest Control,Swim,Tennis,Termite,Trash
Senior Community no
Restrictions true
Tax ID 12 260006891712
Ownership Fee Simple
Financing no
Special Listing Condition None
Read Less Info
Want to know what your home might be worth? Contact us for a FREE valuation!

Our team is ready to help you sell your home for the highest possible price ASAP

Bought with Atlanta Communities
GET MORE INFORMATION




