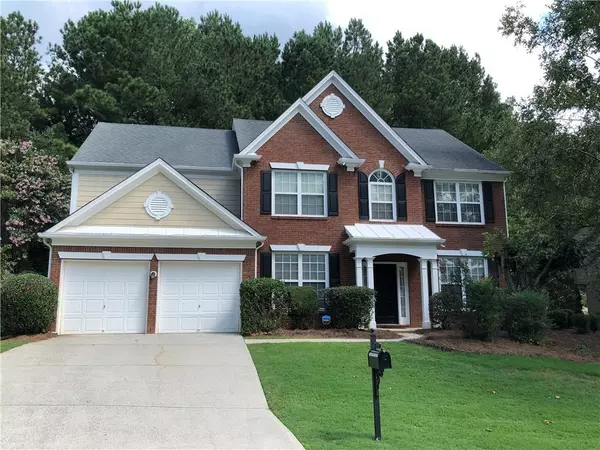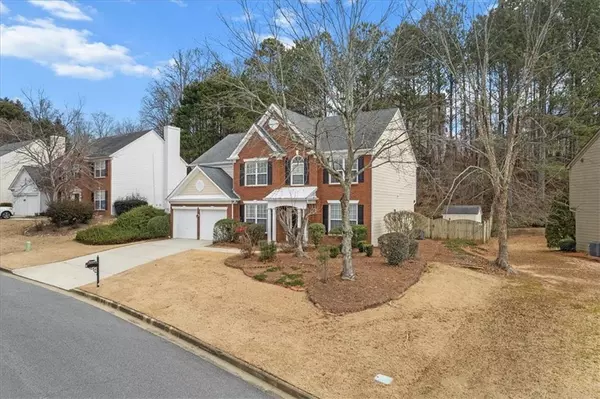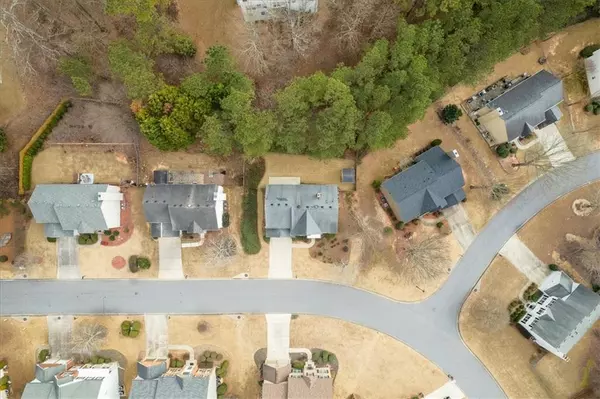For more information regarding the value of a property, please contact us for a free consultation.
Key Details
Sold Price $640,000
Property Type Single Family Home
Sub Type Single Family Residence
Listing Status Sold
Purchase Type For Sale
Square Footage 2,540 sqft
Price per Sqft $251
Subdivision Wellington
MLS Listing ID 7327903
Sold Date 03/01/24
Style Traditional
Bedrooms 4
Full Baths 2
Half Baths 1
Construction Status Resale
HOA Fees $925
HOA Y/N Yes
Originating Board First Multiple Listing Service
Year Built 1998
Annual Tax Amount $2,915
Tax Year 2023
Lot Size 10,471 Sqft
Acres 0.2404
Property Description
This impressive 4 bedroom with office space, brick front home is located in “The Enclave” of Wellington in the top school district of Alpharetta/Johns Creek. This home has been meticulously maintained by the original owners. The grandeur of the two-story foyer and living room welcomes you upon entry with hardwood floors throughout the whole home creating a sense of openness and natural light. A dedicated office space on the main level provides a quiet and productive work environment. The heart of this home is its large kitchen with stainless steel appliances that looks into the 2 story living room with a wall of windows for an open feel. The 4 bedrooms are located upstairs and are generously sized, offering comfort and privacy. The master bedroom features an en-suite bathroom with Italian tile, providing a luxurious retreat. The open floorplan enhances the overall flow of the home, creating a cohesive living space that suits both daily life and entertaining needs. Step outside into the private fenced backyard, a tranquil oasis that invites relaxation and outdoor activities. New water heater and Newer HVAC systems upstairs and downstairs. Neighborhood amenities include a clubhouse, swim, tennis and a playground. This home is located just minutes to Halcyon and the Big Creek Greenway, and is a short drive to the Collection, Avalon and downtown Alpharetta.
Location
State GA
County Fulton
Lake Name None
Rooms
Bedroom Description Oversized Master
Other Rooms Shed(s)
Basement None
Dining Room Seats 12+, Separate Dining Room
Interior
Interior Features Entrance Foyer 2 Story, Walk-In Closet(s)
Heating Central, Natural Gas
Cooling Ceiling Fan(s), Central Air
Flooring Hardwood
Fireplaces Number 1
Fireplaces Type Family Room
Window Features None
Appliance Dishwasher, Disposal, Gas Range
Laundry Laundry Room, Upper Level
Exterior
Exterior Feature Private Yard, Storage
Parking Features Garage
Garage Spaces 2.0
Fence Back Yard
Pool None
Community Features Homeowners Assoc, Near Schools, Playground, Pool, Tennis Court(s)
Utilities Available Cable Available, Electricity Available, Natural Gas Available, Phone Available, Sewer Available, Underground Utilities, Water Available
Waterfront Description None
View Other
Roof Type Composition
Street Surface None
Accessibility None
Handicap Access None
Porch Patio
Private Pool false
Building
Lot Description Private
Story Two
Foundation None
Sewer Public Sewer
Water Public
Architectural Style Traditional
Level or Stories Two
Structure Type Brick Front,HardiPlank Type
New Construction No
Construction Status Resale
Schools
Elementary Schools Findley Oaks
Middle Schools Taylor Road
High Schools Chattahoochee
Others
HOA Fee Include Swim,Tennis
Senior Community no
Restrictions false
Tax ID 11 077003124877
Special Listing Condition None
Read Less Info
Want to know what your home might be worth? Contact us for a FREE valuation!

Our team is ready to help you sell your home for the highest possible price ASAP

Bought with Real Broker, LLC.
GET MORE INFORMATION




