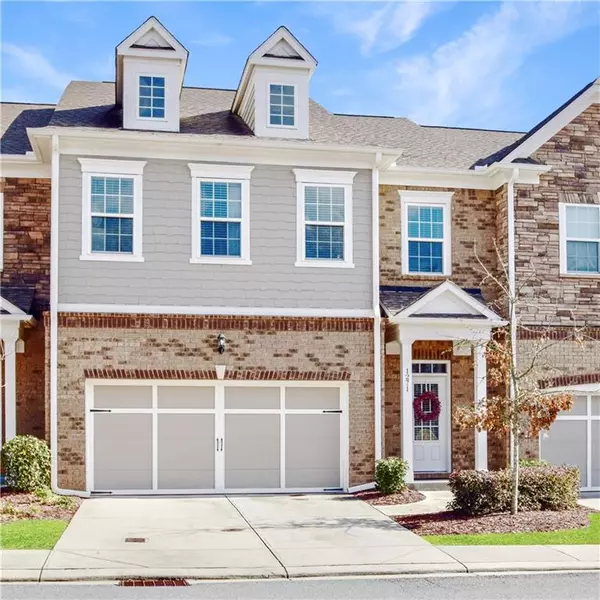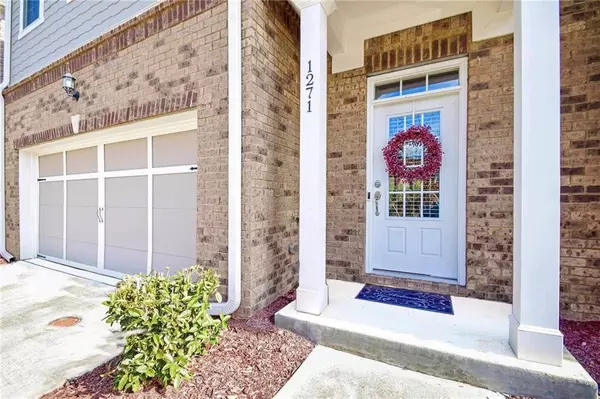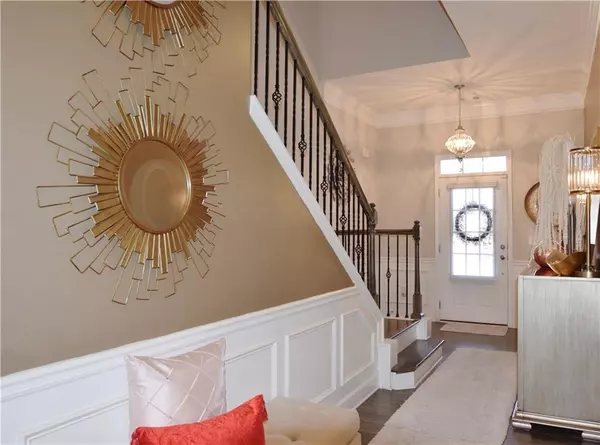For more information regarding the value of a property, please contact us for a free consultation.
Key Details
Sold Price $560,000
Property Type Townhouse
Sub Type Townhouse
Listing Status Sold
Purchase Type For Sale
Square Footage 2,728 sqft
Price per Sqft $205
Subdivision Ivy Crest
MLS Listing ID 7327501
Sold Date 02/28/24
Style Townhouse,Traditional
Bedrooms 4
Full Baths 3
Half Baths 1
Construction Status Resale
HOA Fees $280
HOA Y/N Yes
Originating Board First Multiple Listing Service
Year Built 2016
Annual Tax Amount $1,654
Tax Year 2022
Lot Size 1,742 Sqft
Acres 0.04
Property Description
Welcome to this exceptionally elegant 4 bedroom, 3.5 bath Master or Guest Suite on Main, East Cobb townhome in coveted Ivy Crest community! Shows like a model home! Welcoming 2-story Entry showcases open floor plan, wrought iron staircase and exquisite chandeliers throughout! Additional features include incredible second Master Suite upstairs complete with fireside Sitting room! NEW designer paint colors and accent walls, NEW high-end Kitchen Aid stainless appliances, gorgeous flooring on both levels and coffered ceilings! Gourmet Kitchen with 5-burner gas Range, spacious walk-in pantry, stone counters, and abundant cabinetry! Relaxing outdoor space with patio, lovely landscaping, and beautiful view! Retreat to your dreamy second floor Master Suite with sitting area or peloton space, fireplace for cozy evenings, enormous dual walk-in closets with upgraded shelving, trey ceilings, spa bath with soaking tub, dual vanities, and seamless glass shower with floor to ceiling tile! Second-level flex space with limitless possibilities … perfect for additional family room, study, playroom, or office! Additional spacious secondary Bedrooms upstairs share 3rd full granite and tile Bath! Built-in, floor to ceiling garage shelving makes organization a breeze! Perfectly situated in well-maintained community with nearby guest parking and firepit for gathering with neighbors and friends! Fantastic location convenient to restaurants, shopping, entertainment, Truist Park, award winning Cobb County schools, interstates and all that Atlanta has to offer!
Location
State GA
County Cobb
Lake Name None
Rooms
Bedroom Description Double Master Bedroom,Master on Main,Sitting Room
Other Rooms None
Basement None
Main Level Bedrooms 1
Dining Room Open Concept, Seats 12+
Interior
Interior Features Coffered Ceiling(s), Crown Molding, Disappearing Attic Stairs, Double Vanity, Entrance Foyer 2 Story, High Ceilings 10 ft Main, High Speed Internet, His and Hers Closets, Tray Ceiling(s), Walk-In Closet(s)
Heating Forced Air, Natural Gas
Cooling Ceiling Fan(s), Central Air
Flooring Carpet, Ceramic Tile, Hardwood, Vinyl
Fireplaces Number 1
Fireplaces Type Gas Log, Gas Starter, Glass Doors, Master Bedroom
Window Features Insulated Windows
Appliance Dishwasher, Disposal, Gas Range, Gas Water Heater, Microwave, Self Cleaning Oven, Other
Laundry Laundry Room, Upper Level
Exterior
Exterior Feature Private Front Entry, Private Rear Entry
Parking Features Attached, Garage, Garage Faces Front, Kitchen Level, Level Driveway, See Remarks
Garage Spaces 2.0
Fence None
Pool None
Community Features Homeowners Assoc, Near Schools, Near Shopping, Near Trails/Greenway, Park, Sidewalks, Street Lights
Utilities Available Cable Available, Electricity Available, Natural Gas Available, Phone Available, Sewer Available, Underground Utilities, Water Available
Waterfront Description None
View Trees/Woods, Other
Roof Type Composition
Street Surface Asphalt,Paved
Accessibility None
Handicap Access None
Porch Patio
Total Parking Spaces 2
Private Pool false
Building
Lot Description Back Yard, Landscaped, Level, Private
Story Two
Foundation Slab
Sewer Public Sewer
Water Public
Architectural Style Townhouse, Traditional
Level or Stories Two
Structure Type Brick Front
New Construction No
Construction Status Resale
Schools
Elementary Schools Brumby
Middle Schools East Cobb
High Schools Wheeler
Others
HOA Fee Include Insurance,Maintenance Structure,Maintenance Grounds,Pest Control,Reserve Fund,Trash
Senior Community no
Restrictions true
Tax ID 17093700800
Ownership Fee Simple
Financing no
Special Listing Condition None
Read Less Info
Want to know what your home might be worth? Contact us for a FREE valuation!

Our team is ready to help you sell your home for the highest possible price ASAP

Bought with Harry Norman Realtors



