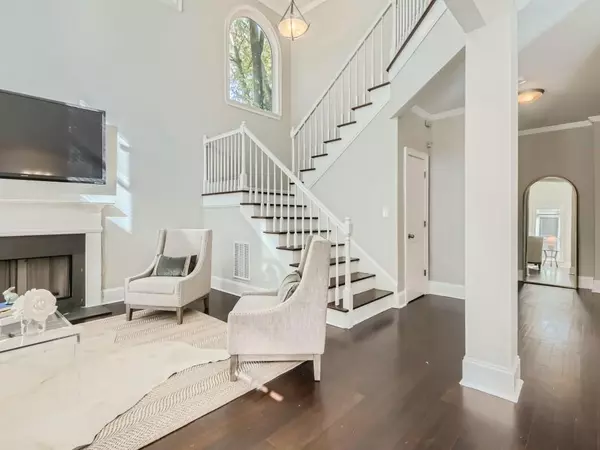For more information regarding the value of a property, please contact us for a free consultation.
Key Details
Sold Price $525,000
Property Type Single Family Home
Sub Type Single Family Residence
Listing Status Sold
Purchase Type For Sale
Square Footage 2,320 sqft
Price per Sqft $226
Subdivision Peoplestown
MLS Listing ID 7329599
Sold Date 02/29/24
Style Traditional
Bedrooms 3
Full Baths 2
Half Baths 1
Construction Status Resale
HOA Y/N No
Originating Board First Multiple Listing Service
Year Built 2007
Annual Tax Amount $8,742
Tax Year 2023
Lot Size 6,359 Sqft
Acres 0.146
Property Description
Huge price adjustment! Don't let this deal get away!! Beautiful 3/2.5 colonial home in Peoplestown. From the moment you walk in the front door, you are in awe of the soaring 2 story vaulted living room with a central fireplace. The dining room has floor to ceiling front windows overlooking the front balcony. The laundry closet and powder room are tucked away behind the staircase and coat closet on the main level. You will find brand new stainless appliances in the kitchen, a closet pantry, white cabinets and granite countertops with a large eat-in breakfast area. Access to the gigantic 2 car garage is from the kitchen. Plenty of extra storage in there for your bikes and yard equipment or even for an art studio or 3rd vehicle! Climb the beautiful open staircase with a landing that overlooks the vaulted living room to the huge primary bedroom suite with walk in closet, double sinks, separate tub and shower and a water closet in the primary bath. Two additional bedrooms upstairs - one with front balcony access. Second hall bath has double sinks separate from toilet and tub area. Enjoy the upper and lower balconies on the front of the house overlooking the beautiful newly landscaped yard or take the party out back on the large deck that is great for an evening of entertaining by the grill under the cafe lights.
Location
State GA
County Fulton
Lake Name None
Rooms
Bedroom Description Oversized Master
Other Rooms None
Basement Crawl Space
Dining Room Separate Dining Room
Interior
Interior Features Disappearing Attic Stairs, Double Vanity, Vaulted Ceiling(s), Walk-In Closet(s)
Heating Electric
Cooling Ceiling Fan(s), Central Air
Flooring Carpet, Hardwood
Fireplaces Number 1
Fireplaces Type Family Room
Window Features Double Pane Windows,Insulated Windows,Window Treatments
Appliance Dishwasher, Disposal, Dryer, Electric Range, Electric Water Heater, Microwave, Refrigerator, Washer
Laundry Laundry Closet, Lower Level
Exterior
Exterior Feature Balcony
Garage Attached, Garage, Garage Door Opener, Garage Faces Side, Storage
Garage Spaces 2.0
Fence Back Yard, Privacy
Pool None
Community Features Near Beltline, Near Marta, Near Schools, Near Shopping, Sidewalks, Street Lights
Utilities Available Cable Available, Electricity Available, Sewer Available, Water Available
Waterfront Description None
View City
Roof Type Shingle
Street Surface Concrete
Accessibility None
Handicap Access None
Porch Covered, Deck, Front Porch
Private Pool false
Building
Lot Description Back Yard, Front Yard
Story Two
Foundation Brick/Mortar
Sewer Public Sewer
Water Public
Architectural Style Traditional
Level or Stories Two
Structure Type HardiPlank Type
New Construction No
Construction Status Resale
Schools
Elementary Schools Barack And Michelle Obama Academy
Middle Schools Martin L. King Jr.
High Schools Maynard Jackson
Others
Senior Community no
Restrictions false
Tax ID 14 005500040126
Special Listing Condition None
Read Less Info
Want to know what your home might be worth? Contact us for a FREE valuation!

Our team is ready to help you sell your home for the highest possible price ASAP

Bought with Maximum One Premier Realtors
GET MORE INFORMATION




