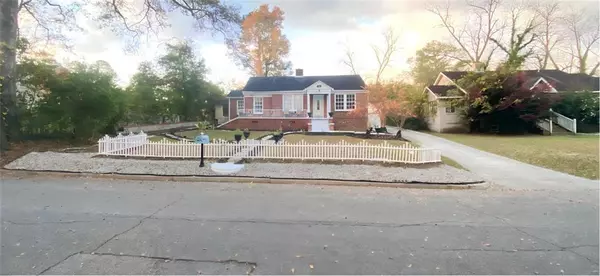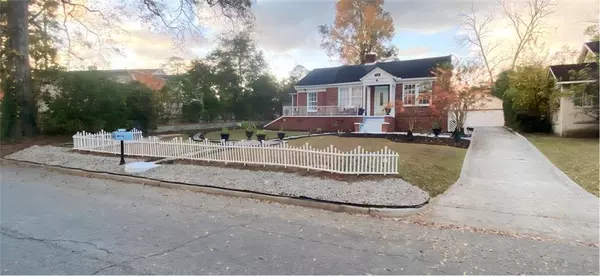For more information regarding the value of a property, please contact us for a free consultation.
Key Details
Sold Price $161,546
Property Type Single Family Home
Sub Type Single Family Residence
Listing Status Sold
Purchase Type For Sale
Square Footage 1,541 sqft
Price per Sqft $104
Subdivision Randall Heights
MLS Listing ID 7318760
Sold Date 01/24/24
Style Bungalow
Bedrooms 3
Full Baths 2
Construction Status Resale
HOA Y/N No
Originating Board First Multiple Listing Service
Year Built 1951
Annual Tax Amount $1,732
Tax Year 2023
Lot Size 10,018 Sqft
Acres 0.23
Property Description
The Historic Ingleside Village welcomes you Home to 2420 Darden Drive. This adorable 3 bed / 2 full bath, four-sided brick home sits on top a sloped landscaped picturesque lot which gives it a stunning appearance upon arrival. As you enter the home, you'll find yourself surrounded by natural light from 21 wood windows. Original hardwood floors flow throughout, tile floors m the kitchen and both bathrooms. This home features traditional English kitchen layout housing a standard fridge, dishwasher, electric stove and recirculating hood, and the washer and dryer hookups. The exterior of the property features motion sensor 1ights above the garage and driveway, a fenced in backyard and a detached two car garage. Along the front curb a beautiful semi-permanent maintenance free white vinyl fence adds a little bit of depth to the lawn. Walking up to the house decorative stone pathways. which are lit by solar powered lights at night allow you to walk around the grounds without ever stepping on the grass. let your inner gardener shine with the opportunity to enhance the landscape m the future. This property is waiting for you, Located within walking distance of Ingleside Village Plaza. Easy commute to 1-75 S, Downtown Macon. Mercer University, The Medical Center, and the Coliseum
Location
State GA
County Bibb
Lake Name None
Rooms
Bedroom Description Master on Main,Split Bedroom Plan
Other Rooms Garage(s)
Basement Crawl Space
Main Level Bedrooms 3
Dining Room Separate Dining Room
Interior
Interior Features Disappearing Attic Stairs
Heating Central, Electric, Heat Pump
Cooling Central Air
Flooring Ceramic Tile, Hardwood
Fireplaces Type None
Window Features None
Appliance Dishwasher, Electric Range, Refrigerator, Range Hood
Laundry In Kitchen
Exterior
Exterior Feature Garden, Lighting, Private Yard, Rear Stairs
Parking Features Driveway, Garage, Garage Door Opener, Garage Faces Rear, Kitchen Level, Level Driveway
Garage Spaces 2.0
Fence Chain Link
Pool None
Community Features Public Transportation, Sidewalks, Street Lights, Near Marta, Near Schools, Near Shopping
Utilities Available Cable Available, Electricity Available, Sewer Available, Water Available
Waterfront Description None
View Other
Roof Type Composition
Street Surface Paved
Accessibility None
Handicap Access None
Porch Patio
Private Pool false
Building
Lot Description Sloped
Story One
Foundation Slab
Sewer Public Sewer
Water Public
Architectural Style Bungalow
Level or Stories One
Structure Type Brick 4 Sides
New Construction No
Construction Status Resale
Schools
Elementary Schools Hartley
Middle Schools Rutland
High Schools Rutland
Others
Senior Community no
Restrictions false
Tax ID P0630177
Acceptable Financing Cash, Conventional, FHA, VA Loan
Listing Terms Cash, Conventional, FHA, VA Loan
Special Listing Condition None
Read Less Info
Want to know what your home might be worth? Contact us for a FREE valuation!

Our team is ready to help you sell your home for the highest possible price ASAP

Bought with Century 21 Crowe Realty



