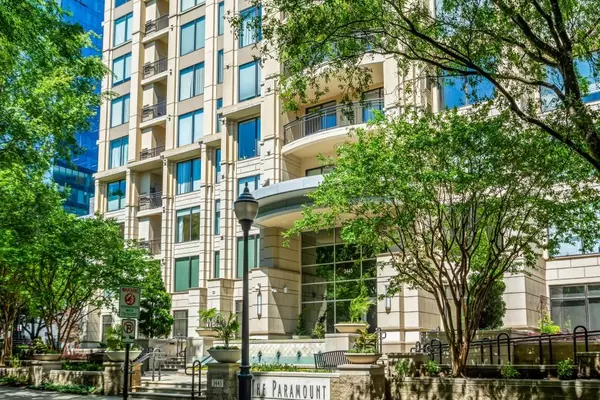For more information regarding the value of a property, please contact us for a free consultation.
Key Details
Sold Price $465,000
Property Type Condo
Sub Type Condominium
Listing Status Sold
Purchase Type For Sale
Square Footage 1,363 sqft
Price per Sqft $341
Subdivision Paramount At Buckhead
MLS Listing ID 7214554
Sold Date 10/31/23
Style High Rise (6 or more stories)
Bedrooms 2
Full Baths 2
Construction Status Resale
HOA Fees $671
HOA Y/N Yes
Originating Board First Multiple Listing Service
Year Built 2006
Annual Tax Amount $5,768
Tax Year 2022
Lot Size 1,350 Sqft
Acres 0.031
Property Description
OH MY! The VIEWS and LOCATION of this highly sought after condo, situated in this picturesque 5-star resort-like amenities filled residential high rise at The Paramount at Buckhead, are beyond spectacular and is not only a must see, but a must have! This high rise is located in the heart of Buckhead nestled on a peaceful tree-lined street. This two bedroom, two bathroom condominium unit is open, airy, spacious and bright, with new plush carpet in bedrooms, hardwood floors throughout and to top it off enjoy views of the pool, cabanas, outdoor grills, outdoor theater and tennis court from your unit. Unit includes, generous sized bedrooms with large walk-in closets, crown molding throughout, separate formal dining area with bar space, beautiful kitchen cabinetry, granite kitchen countertops providing the right amount of light to dark contrast adding even more personality and character! This condo further offers a separate office space area, a balcony to enjoy your morning coffee or evening beverage of choice and access to amenities galore, that include but not limited to 24/7 Concierge, indoor/outdoor movie theater, business space, lounge area(s), swim/tennis, multiple exercise gyms, coffee bar and more! All appliances will remain with this home, including the washer and dryer. Enjoy two designated parking spaces in the secured parking garage and an exterior storage area located on your balcony. Centrally centered and minutes from major highways, walking distance to Phipps Plaza, Lenox Mall, the Alliance Center, fine dining restaurants, spas and more!
Location
State GA
County Fulton
Lake Name None
Rooms
Bedroom Description Master on Main,Split Bedroom Plan
Other Rooms Cabana, Other
Basement None
Main Level Bedrooms 2
Dining Room Other
Interior
Interior Features Bookcases, High Ceilings 9 ft Main, High Speed Internet, Walk-In Closet(s)
Heating Electric
Cooling Ceiling Fan(s), Central Air
Flooring Carpet, Ceramic Tile, Hardwood
Fireplaces Type None
Window Features None
Appliance Dishwasher, Disposal, Double Oven, Dryer, Electric Cooktop, Electric Oven, Microwave, Refrigerator, Washer
Laundry Main Level, Other
Exterior
Exterior Feature Balcony, Courtyard, Gas Grill, Storage, Tennis Court(s)
Parking Features Assigned, Garage
Garage Spaces 2.0
Fence None
Pool In Ground
Community Features Business Center, Catering Kitchen, Concierge, Fitness Center, Homeowners Assoc, Meeting Room, Near Shopping, Near Trails/Greenway, Pool, Sidewalks, Tennis Court(s)
Utilities Available Cable Available, Electricity Available, Phone Available, Sewer Available, Water Available
Waterfront Description None
View City
Roof Type Other
Street Surface Asphalt
Accessibility None
Handicap Access None
Porch Patio
Total Parking Spaces 2
Private Pool false
Building
Lot Description Level, Other
Story One
Foundation None
Sewer Public Sewer
Water Public
Architectural Style High Rise (6 or more stories)
Level or Stories One
Structure Type Stone,Other
New Construction No
Construction Status Resale
Schools
Elementary Schools Sarah Rawson Smith
Middle Schools Willis A. Sutton
High Schools North Atlanta
Others
HOA Fee Include Door person,Maintenance Grounds,Reserve Fund,Swim/Tennis,Trash
Senior Community no
Restrictions true
Tax ID 17 004500011362
Ownership Condominium
Acceptable Financing Cash, Conventional
Listing Terms Cash, Conventional
Financing no
Special Listing Condition None
Read Less Info
Want to know what your home might be worth? Contact us for a FREE valuation!

Our team is ready to help you sell your home for the highest possible price ASAP

Bought with Mark Spain Real Estate



