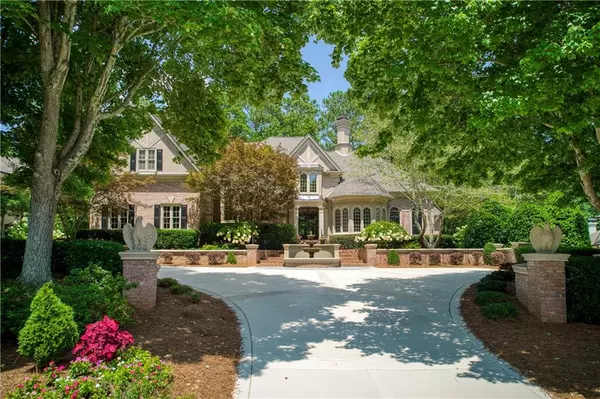For more information regarding the value of a property, please contact us for a free consultation.
Key Details
Sold Price $1,722,500
Property Type Single Family Home
Sub Type Single Family Residence
Listing Status Sold
Purchase Type For Sale
Square Footage 9,224 sqft
Price per Sqft $186
Subdivision Windward
MLS Listing ID 7254731
Sold Date 09/18/23
Style European,Traditional
Bedrooms 5
Full Baths 4
Half Baths 2
Construction Status Resale
HOA Fees $2,500
HOA Y/N Yes
Originating Board First Multiple Listing Service
Year Built 1995
Annual Tax Amount $12,132
Tax Year 2022
Lot Size 0.730 Acres
Acres 0.73
Property Description
This custom-built, stately European Traditional has it all – privacy and casual elegance nestled on a coveted golf course lot in The Enclave at the Golf Club of Georgia - an exclusive gated community of only 20 custom homes in Windward. Imagine soaking in views of the 1st fairway from your expansive new deck while sipping morning coffee or dining alfresco.
From the moment you arrive at 80 Club Court, quality finishes and distinctive details are evident. The lushly landscaped front lawn is framed by low brick walls surrounding the motor court which provides plentiful parking for family and guests. Dual brick staircases wrap around a captivating fountain and lead to the dramatic iron entry doors opening into a light filled 2-story foyer. To your left, a banquet sized dining room with a convenient butler’s pantry awaits, while to your right you will find a spacious office with French doors. A stunning fireside living room with a dramatic triple trey ceiling serves as a central gathering area and leads into the heart of the home which is accented by a wall of windows showcasing the backyard and golf course.
Prepare meals for a crowd in this chef’s kitchen with marble countertops, an expansive island with a prep sink, Dacor double ovens, a Wolf cooktop, and ample counter seating. The seamless flow between the oversized breakfast room, keeping room and bar area is thoughtfully designed to facilitate easy entertaining or intimate gatherings of friends and family. A fireside family room, a generous primary suite with dual custom closets, separate bathrooms and private access to the deck complete the main level along with two convenient powder rooms and a spacious laundry room. This is the epitome of livable luxury!
Discover three generous secondary bedrooms with abundant closet space, 2 full baths and an extended walk-in attic storage area on the upper level.
Venture downstairs to experience an expansive Terrace Level truly built for entertaining! You'll be fully equipped to host grand gatherings with ease - a wet bar with a beverage refrigerator, wine cooler and counter seating for a crowd in addition to abundant open entertainment space for a TV/media room, game table, billiards, ping pong and more. The terrace level also includes a versatile 5th bedroom/flex space along with a full bath, a dedicated exercise room, a steel reinforced “safe room” discreetly hidden behind a bookcase PLUS 875 SF of unfinished space - plenty for a media room & ample workshop/hobby or storage space.
Embrace the serenity of this suburban oasis situated on an oversized lot surrounded by mature landscaping and flowering perennials while cocktails at the club are only a short golf cart ride away… You'll also enjoy easy access to GA400, Lake Windward, neighborhood amenities, the Big Creek Greenway, parks, schools, and Downtown Alpharetta from this premier location in The Enclave at The Golf Club of Georgia. Don’t miss this rare opportunity to experience privacy, luxurious living and an exceptional lifestyle.
Location
State GA
County Fulton
Lake Name None
Rooms
Bedroom Description Master on Main,Oversized Master
Other Rooms None
Basement Daylight, Exterior Entry, Finished, Finished Bath, Full, Interior Entry
Main Level Bedrooms 1
Dining Room Butlers Pantry, Seats 12+
Interior
Interior Features Bookcases, Cathedral Ceiling(s), Central Vacuum, Crown Molding, Entrance Foyer 2 Story, High Ceilings 10 ft Lower, His and Hers Closets, Walk-In Closet(s), Wet Bar
Heating Central, Zoned
Cooling Ceiling Fan(s), Central Air, Humidity Control
Flooring Carpet, Ceramic Tile, Hardwood
Fireplaces Number 2
Fireplaces Type Family Room, Gas Log, Gas Starter, Great Room
Window Features Double Pane Windows,Wood Frames
Appliance Dishwasher, Disposal, Double Oven, Gas Cooktop, Microwave, Refrigerator, Trash Compactor
Laundry Laundry Room, Main Level, Sink
Exterior
Exterior Feature Private Front Entry, Private Rear Entry, Private Yard, Rain Gutters
Parking Features Driveway, Garage, Garage Door Opener, Garage Faces Side, Kitchen Level
Garage Spaces 3.0
Fence Back Yard, Fenced, Wrought Iron
Pool None
Community Features Boating, Community Dock, Dog Park, Gated, Homeowners Assoc, Lake, Park, Pickleball, Playground, Pool, Sidewalks, Tennis Court(s)
Utilities Available Cable Available, Electricity Available, Natural Gas Available, Phone Available, Sewer Available, Underground Utilities, Water Available
Waterfront Description None
View Golf Course, Trees/Woods
Roof Type Composition
Street Surface Asphalt
Accessibility None
Handicap Access None
Porch Covered, Deck
Total Parking Spaces 4
Private Pool false
Building
Lot Description Back Yard, Cul-De-Sac, Front Yard, Landscaped, On Golf Course
Story Three Or More
Foundation Concrete Perimeter
Sewer Public Sewer
Water Public
Architectural Style European, Traditional
Level or Stories Three Or More
Structure Type Brick 4 Sides
New Construction No
Construction Status Resale
Schools
Elementary Schools Creek View
Middle Schools Webb Bridge
High Schools Alpharetta
Others
Senior Community no
Restrictions false
Tax ID 21 561111200140
Financing no
Special Listing Condition None
Read Less Info
Want to know what your home might be worth? Contact us for a FREE valuation!

Our team is ready to help you sell your home for the highest possible price ASAP

Bought with Ansley Real Estate | Christie's International Real Estate
GET MORE INFORMATION


