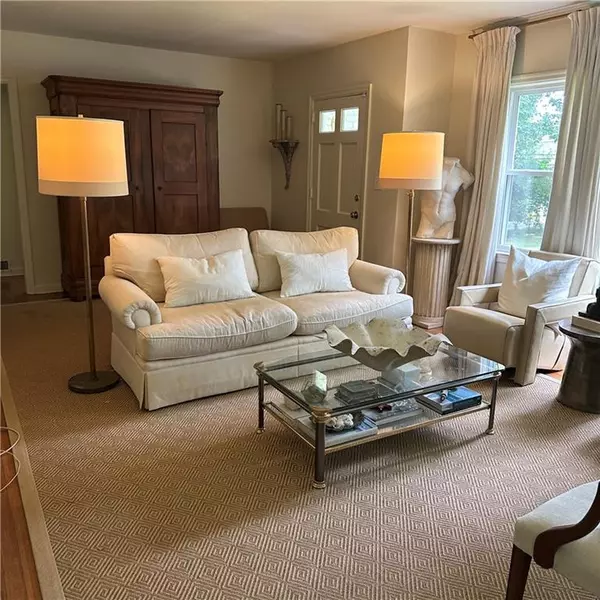For more information regarding the value of a property, please contact us for a free consultation.
Key Details
Sold Price $580,000
Property Type Single Family Home
Sub Type Single Family Residence
Listing Status Sold
Purchase Type For Sale
Square Footage 1,532 sqft
Price per Sqft $378
Subdivision Sandy Springs
MLS Listing ID 7235670
Sold Date 09/06/23
Style Ranch,Traditional
Bedrooms 3
Full Baths 1
Half Baths 1
Construction Status Resale
HOA Y/N No
Originating Board First Multiple Listing Service
Year Built 1959
Annual Tax Amount $5,926
Tax Year 2022
Lot Size 0.667 Acres
Acres 0.667
Property Description
Welcome to this wonderful opportunity to renovate the existing home or build your dream home on this expansive .67-acre lot in sought-after Sandy Springs. The charming one-story brick ranch has 3 bedrooms, 1.5 bathrooms and features beautiful hardwood floors and a cozy living room with fireplace. Relax or entertain on the spacious outdoor patio and enjoy the large private backyard. This property is a must-see for investors and builders. You will enjoy being in a residential area coupled with the convenience of being close to Atlanta. This location offers proximity to public and private schools, culture, entertainment, restaurants and shopping in Sandy Springs, Perimeter, Brookhaven and Buckhead. Minutes to Chastain Park, three (3) major hospitals (Emory/St. Joseph's, Northside, Children's Healthcare) at the Perimeter, as well as Lenox and Phipps Plaza in Buckhead. Close to Roswell Road and Peachtree-Dunwoody Road providing direct to I-285 and GA 400, making any area of metro Atlanta easily accessible.
Location
State GA
County Fulton
Lake Name None
Rooms
Bedroom Description Master on Main
Other Rooms None
Basement Crawl Space
Main Level Bedrooms 3
Dining Room Separate Dining Room
Interior
Interior Features Other
Heating Natural Gas
Cooling Central Air
Flooring Ceramic Tile, Hardwood, Vinyl
Fireplaces Number 1
Fireplaces Type Living Room
Window Features Wood Frames
Appliance Dishwasher, Electric Range
Laundry Laundry Closet
Exterior
Exterior Feature Private Rear Entry, Private Yard
Parking Features Attached, Garage, Level Driveway
Garage Spaces 1.0
Fence Back Yard, Chain Link
Pool None
Community Features None
Utilities Available Cable Available, Electricity Available, Natural Gas Available, Phone Available, Sewer Available, Water Available
Waterfront Description None
View Trees/Woods
Roof Type Composition
Street Surface Asphalt
Accessibility None
Handicap Access None
Porch Patio
Private Pool false
Building
Lot Description Back Yard
Story One
Foundation Brick/Mortar
Sewer Septic Tank
Water Public
Architectural Style Ranch, Traditional
Level or Stories One
Structure Type Brick 4 Sides
New Construction No
Construction Status Resale
Schools
Elementary Schools High Point
Middle Schools Ridgeview Charter
High Schools Riverwood International Charter
Others
Senior Community no
Restrictions false
Tax ID 17 004100020029
Special Listing Condition None
Read Less Info
Want to know what your home might be worth? Contact us for a FREE valuation!

Our team is ready to help you sell your home for the highest possible price ASAP

Bought with Ken Harris and Associates Realty



