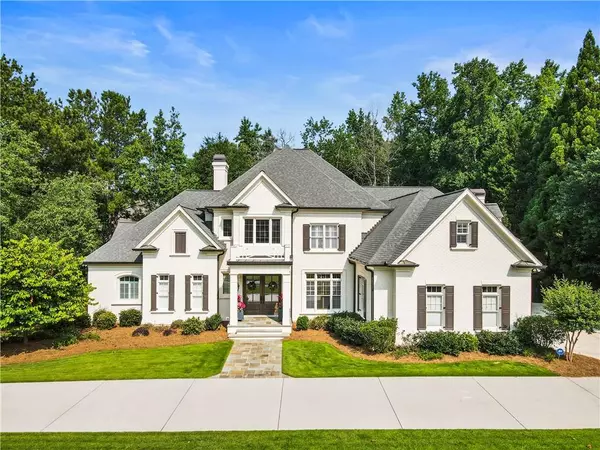For more information regarding the value of a property, please contact us for a free consultation.
Key Details
Sold Price $1,885,000
Property Type Single Family Home
Sub Type Single Family Residence
Listing Status Sold
Purchase Type For Sale
Square Footage 8,269 sqft
Price per Sqft $227
Subdivision River Oaks
MLS Listing ID 7241684
Sold Date 09/01/23
Style Colonial, Traditional
Bedrooms 5
Full Baths 6
Half Baths 2
Construction Status Resale
HOA Y/N No
Originating Board First Multiple Listing Service
Year Built 1997
Annual Tax Amount $19,709
Tax Year 2022
Lot Size 0.880 Acres
Acres 0.88
Property Description
Welcome to this stunning estate in the sought after River Oaks subdivision in Sandy Springs. Enjoy classic charm, thoughtful updates, 10-ft ceilings on main, and the optimum layout for entertaining and family. This home has newly refinished hardwoods throughout, fresh paint, fully renovated terrace level and incredible outdoor living space. The chef's kitchen has a large island, newer appliances, butler's pantry, walk in pantry, breakfast room, and plenty of storage. The kitchen flows seamlessly into the great room with French doors that open to the deck overlooking the resort style outdoor living area. Master suite on the main level has a fireside sitting area, spa-like bathroom and oversized custom closet. This home will not disappoint with an additional 3 ensuite bedrooms upstairs plus a bonus room. It has many updated touches, in addition to providing sophisticated comfort. The terrace level has been fully renovated to increase the living space, modernize all the spaces, and a bar and large bunk room were added. The best part is integrating the covered porch into the interior kitchen/bar and sitting area by fully opening the accordion doors. Meander from the terrace level to covered porch and seamlessly enter the pool deck to enjoy the new pool, hot tub, firepit and green space. Just beyond this home is the river, if you want an adventure and a walk through the forest. Terrific location just minutes from shopping, grocery and all major highways.
Location
State GA
County Fulton
Lake Name None
Rooms
Bedroom Description Master on Main, Sitting Room, Split Bedroom Plan
Other Rooms None
Basement Bath/Stubbed, Daylight, Exterior Entry, Finished, Full, Interior Entry
Main Level Bedrooms 1
Dining Room Seats 12+, Separate Dining Room
Interior
Interior Features Bookcases, Central Vacuum, Double Vanity, Entrance Foyer, Entrance Foyer 2 Story, High Ceilings 9 ft Upper, High Ceilings 9 ft Lower, High Ceilings 10 ft Main, High Speed Internet
Heating Forced Air, Natural Gas, Zoned
Cooling Ceiling Fan(s), Central Air, Zoned
Flooring Carpet, Hardwood
Fireplaces Number 3
Fireplaces Type Keeping Room, Master Bedroom
Window Features Double Pane Windows, Insulated Windows
Appliance Dishwasher, Disposal, Double Oven, Gas Water Heater, Microwave, Refrigerator, Self Cleaning Oven
Laundry Laundry Room, Main Level
Exterior
Exterior Feature Garden, Rear Stairs
Parking Features Attached, Driveway, Garage, Garage Door Opener, Level Driveway
Garage Spaces 3.0
Fence Fenced
Pool Gunite, In Ground
Community Features Homeowners Assoc, Street Lights
Utilities Available Cable Available
Waterfront Description None
View Other
Roof Type Composition
Street Surface Paved
Accessibility None
Handicap Access None
Porch Deck, Front Porch
Private Pool true
Building
Lot Description Cul-De-Sac, Level, Private
Story Two
Foundation See Remarks
Sewer Public Sewer
Water Public
Architectural Style Colonial, Traditional
Level or Stories Two
Structure Type Brick 4 Sides
New Construction No
Construction Status Resale
Schools
Elementary Schools Dunwoody Springs
Middle Schools Sandy Springs
High Schools North Springs
Others
Senior Community no
Restrictions false
Tax ID 06 036000010406
Ownership Fee Simple
Financing no
Special Listing Condition None
Read Less Info
Want to know what your home might be worth? Contact us for a FREE valuation!

Our team is ready to help you sell your home for the highest possible price ASAP

Bought with Keller Williams Realty Peachtree Rd.



