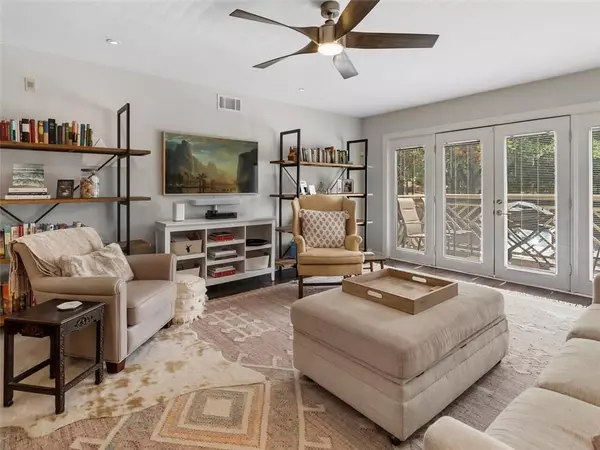For more information regarding the value of a property, please contact us for a free consultation.
Key Details
Sold Price $280,000
Property Type Condo
Sub Type Condominium
Listing Status Sold
Purchase Type For Sale
Square Footage 1,092 sqft
Price per Sqft $256
Subdivision The Park At Ashford
MLS Listing ID 7228188
Sold Date 07/10/23
Style Mid-Rise (up to 5 stories)
Bedrooms 2
Full Baths 2
Construction Status Resale
HOA Fees $378
HOA Y/N Yes
Originating Board First Multiple Listing Service
Year Built 1971
Annual Tax Amount $3,518
Tax Year 2022
Lot Size 1,080 Sqft
Acres 0.0248
Property Description
Welcome home to this beautifully updated and rarely available 2 bedroom / 2 bathroom top floor, end unit in Brookhaven! The Park at Ashford is an unbeatable location, directly across from Blackburn Park, offering miles of trails, tennis courts, playgrounds & food truck nights, and only minutes to excellent restaurants and shopping in Brookhaven, Chamblee and Buckhead. This light-filled, open floor plan is truly turn key and ready for the next owner to call home! From the moment you walk in, you will fall in love with the new flooring, wonderfully renovated kitchen with all stainless steel appliances, brand new washer & dryer, texture-less ceilings, added recessed lighting and fresh interior paint throughout. This unit is an excellent option for roommate living or just provides an awesome WFH setup with ample storage space and updated closets in each bedroom. While offering one of the largest floor plans in the community, you can also enjoy outdoor living by hosting or grilling out on the private deck off the living room! Along with being a very secure and private community, additional features of The Park at Ashford include a great pool overlooking Lake Ashford, dock to the lake, dog park, direct access to the neighboring YMCA, and mature landscaping with gorgeous azaleas and other flowering trees. Don't miss out on an opportunity to call this special place home!
Location
State GA
County Dekalb
Lake Name None
Rooms
Bedroom Description Master on Main, Roommate Floor Plan, Split Bedroom Plan
Other Rooms None
Basement None
Main Level Bedrooms 2
Dining Room Open Concept
Interior
Interior Features His and Hers Closets
Heating Central
Cooling Ceiling Fan(s), Central Air
Flooring Hardwood
Fireplaces Type None
Window Features Double Pane Windows, Insulated Windows, Window Treatments
Appliance Dishwasher, Disposal, Dryer, Electric Cooktop, Electric Oven, Microwave, Refrigerator, Washer
Laundry In Hall
Exterior
Exterior Feature Balcony
Parking Features Unassigned
Fence None
Pool In Ground
Community Features Dog Park, Gated, Homeowners Assoc, Near Schools, Near Shopping, Near Trails/Greenway, Park, Pool
Utilities Available Cable Available, Electricity Available, Natural Gas Available, Sewer Available, Water Available
Waterfront Description None
View Park/Greenbelt, Trees/Woods
Roof Type Composition
Street Surface Asphalt
Accessibility None
Handicap Access None
Porch Deck
Total Parking Spaces 2
Private Pool true
Building
Lot Description Wooded
Story One
Foundation None
Sewer Public Sewer
Water Public
Architectural Style Mid-Rise (up to 5 stories)
Level or Stories One
Structure Type Brick 4 Sides
New Construction No
Construction Status Resale
Schools
Elementary Schools Montgomery
Middle Schools Chamblee
High Schools Chamblee Charter
Others
HOA Fee Include Reserve Fund, Sewer, Swim/Tennis, Trash, Water
Senior Community no
Restrictions true
Tax ID 18 305 05 010
Ownership Condominium
Financing no
Special Listing Condition None
Read Less Info
Want to know what your home might be worth? Contact us for a FREE valuation!

Our team is ready to help you sell your home for the highest possible price ASAP

Bought with Keller Williams Buckhead



