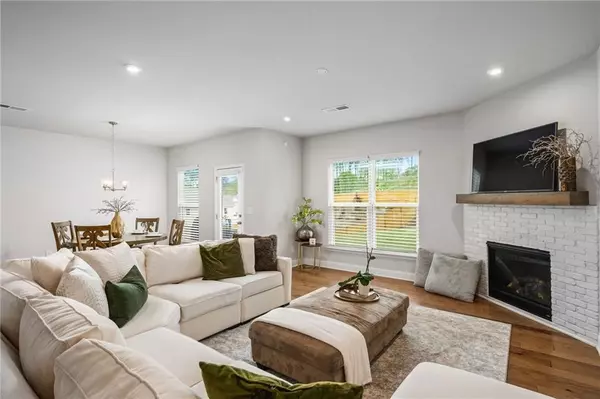For more information regarding the value of a property, please contact us for a free consultation.
Key Details
Sold Price $534,900
Property Type Single Family Home
Sub Type Single Family Residence
Listing Status Sold
Purchase Type For Sale
Square Footage 3,088 sqft
Price per Sqft $173
Subdivision The Creek At Arthur Hills
MLS Listing ID 7203370
Sold Date 06/14/23
Style Colonial,Traditional
Bedrooms 5
Full Baths 3
Construction Status Resale
HOA Fees $725
HOA Y/N Yes
Originating Board First Multiple Listing Service
Year Built 2022
Tax Year 2022
Lot Size 10,890 Sqft
Acres 0.25
Property Description
Get a new 5 bedroom, 3 bathroom home for a fraction of the price. This gently lived-in home is perfect for entertaining with its open-concept floorplan & massive backyard. With approximately $75,000 in upgrades, this home has already been appraised & is sure to impress! From the expansive balcony on the front of the home, to the gourmet kitchen package featuring marble countertops, pendant & under-cabinet lighting & soft close cabinet doors with pull-out drawers, it's evident that no expense was spared when building this home. The flex room on the main floor can be used as a bedroom or maybe even an office, the possibilities are endless! Moving upstairs, you'll immediately enter the perfectly centered loft providing you with a secondary living space. Directly off of the loft are 4 bedrooms: each bedroom features a generously sized walk-in closet with dual closets in the primary suite. Also in the primary suite is a sitting room which could also double as an office, perfect for those who work from home! This home won't last long. Schedule your showing today!
Location
State GA
County Paulding
Lake Name None
Rooms
Bedroom Description Sitting Room
Other Rooms None
Basement None
Main Level Bedrooms 1
Dining Room Open Concept, Separate Dining Room
Interior
Interior Features Disappearing Attic Stairs, Double Vanity, Entrance Foyer, High Speed Internet, His and Hers Closets, Walk-In Closet(s)
Heating Central, Natural Gas
Cooling Central Air
Flooring Carpet, Other
Fireplaces Number 1
Fireplaces Type Electric, Family Room
Appliance Dishwasher, Double Oven, Gas Cooktop, Microwave, Range Hood, Self Cleaning Oven
Laundry In Hall, Laundry Room
Exterior
Exterior Feature Balcony, Lighting
Parking Features Attached, Driveway, Garage, Garage Door Opener, Garage Faces Front, Kitchen Level
Garage Spaces 2.0
Fence None
Pool None
Community Features Homeowners Assoc, Near Schools, Near Shopping, Playground, Pool, Sidewalks, Street Lights
Utilities Available Cable Available, Electricity Available, Natural Gas Available, Phone Available, Sewer Available, Underground Utilities, Water Available
Waterfront Description None
View Other
Roof Type Composition,Shingle
Street Surface Asphalt
Accessibility Accessible Full Bath
Handicap Access Accessible Full Bath
Porch Covered, Front Porch, Patio
Total Parking Spaces 2
Private Pool false
Building
Lot Description Back Yard, Front Yard, Level, Sloped
Story Two
Foundation Slab
Sewer Public Sewer
Water Public
Architectural Style Colonial, Traditional
Level or Stories Two
Structure Type Concrete,Frame,Other
New Construction No
Construction Status Resale
Schools
Elementary Schools Floyd L. Shelton
Middle Schools Sammy Mcclure Sr.
High Schools North Paulding
Others
Senior Community no
Restrictions false
Tax ID 088945
Acceptable Financing Cash, Conventional, FHA
Listing Terms Cash, Conventional, FHA
Special Listing Condition None
Read Less Info
Want to know what your home might be worth? Contact us for a FREE valuation!

Our team is ready to help you sell your home for the highest possible price ASAP

Bought with Harry Norman Realtors



