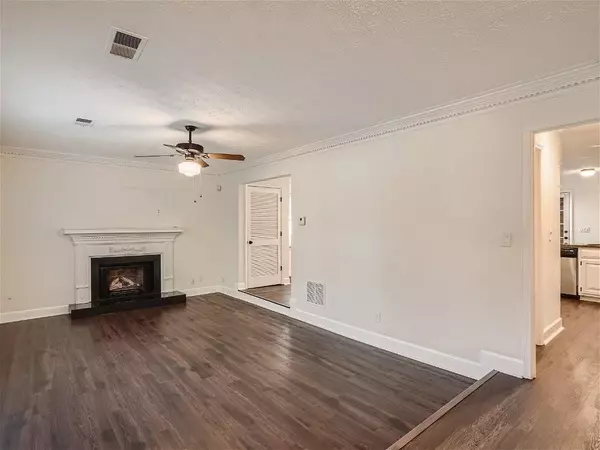For more information regarding the value of a property, please contact us for a free consultation.
Key Details
Sold Price $425,000
Property Type Townhouse
Sub Type Townhouse
Listing Status Sold
Purchase Type For Sale
Square Footage 1,678 sqft
Price per Sqft $253
Subdivision Carroll Manor
MLS Listing ID 7204001
Sold Date 05/12/23
Style Townhouse, Traditional
Bedrooms 3
Full Baths 2
Half Baths 1
Construction Status Resale
HOA Y/N No
Originating Board First Multiple Listing Service
Year Built 1985
Annual Tax Amount $329
Tax Year 2022
Lot Size 5,619 Sqft
Acres 0.129
Property Description
Ideally located townhome with an abundance of upgrades! Bright open kitchen with white cabinets, walk-in pantry and granite opens to dining room and eat-in kitchen with breakfast bar. Private upstairs master features a vaulted ceiling and ensuite bath with walk-in closet and bonus upgraded customizable closet organizers. Enjoy entertaining in your new home or on the back patio while grilling your favorites. Two-car, freshly painted garage makes parking easy and plenty of room for guests to park in the private driveway. All new: water heater, driveway and back paved patio, LVP flooring on main, side privacy fence, installed microwave, plugs/switches, bedroom fans. Windows have been replaced from original with faux would blinds throughout. Added details make this home even more special with dental molding in living/dining, fireplace with gas logs and starter, customizable closet organizers in secondary bedrooms and laundry located conveniently off the kitchen. Voluntary HOA in a pleasantly walkable neighborhood. You could be close to everything whether you work downtown or the northern suburbs. Interstates and entertainment just minutes away and walk to MARTA!
Location
State GA
County Fulton
Lake Name None
Rooms
Bedroom Description Oversized Master
Other Rooms None
Basement None
Dining Room Separate Dining Room, Other
Interior
Interior Features Double Vanity, Entrance Foyer, High Speed Internet, Vaulted Ceiling(s), Walk-In Closet(s), Other
Heating Central, Natural Gas
Cooling Ceiling Fan(s), Central Air
Flooring Carpet, Vinyl
Fireplaces Number 1
Fireplaces Type Family Room, Gas Log, Gas Starter
Window Features Double Pane Windows, Insulated Windows
Appliance Dishwasher, Disposal, Gas Water Heater, Microwave, Range Hood, Refrigerator, Self Cleaning Oven
Laundry In Hall, In Kitchen, Laundry Closet, Main Level
Exterior
Exterior Feature Courtyard, Private Front Entry, Private Rear Entry, Private Yard, Rain Gutters
Parking Features Driveway, Garage, Garage Faces Side, Kitchen Level, Level Driveway, Parking Pad
Garage Spaces 2.0
Fence Privacy
Pool None
Community Features Near Marta, Near Schools, Near Shopping, Public Transportation, Street Lights, Other
Utilities Available Cable Available, Electricity Available, Natural Gas Available, Phone Available, Underground Utilities, Water Available
Waterfront Description None
View Other
Roof Type Shingle
Street Surface Asphalt, Concrete, Paved
Accessibility None
Handicap Access None
Porch None
Private Pool false
Building
Lot Description Back Yard, Front Yard, Landscaped
Story Two
Foundation Slab
Sewer Public Sewer
Water Public
Architectural Style Townhouse, Traditional
Level or Stories Two
Structure Type Stucco
New Construction No
Construction Status Resale
Schools
Elementary Schools Dunwoody Springs
Middle Schools Sandy Springs
High Schools North Springs
Others
Senior Community no
Restrictions false
Tax ID 06 036700030696
Ownership Fee Simple
Acceptable Financing Cash, Conventional, Other
Listing Terms Cash, Conventional, Other
Financing no
Special Listing Condition None
Read Less Info
Want to know what your home might be worth? Contact us for a FREE valuation!

Our team is ready to help you sell your home for the highest possible price ASAP

Bought with Keller Williams Rlty, First Atlanta



