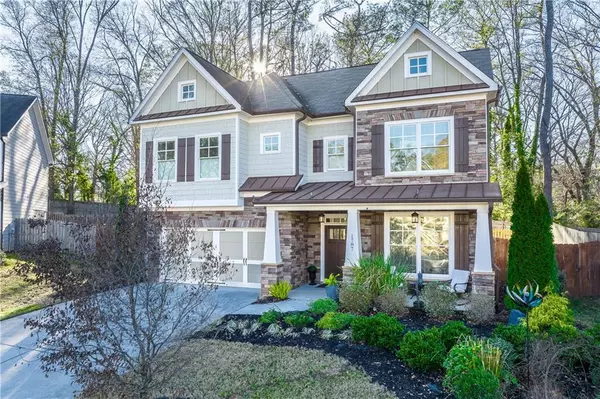For more information regarding the value of a property, please contact us for a free consultation.
Key Details
Sold Price $728,175
Property Type Single Family Home
Sub Type Single Family Residence
Listing Status Sold
Purchase Type For Sale
Square Footage 3,092 sqft
Price per Sqft $235
Subdivision Glenaire
MLS Listing ID 7155294
Sold Date 02/16/23
Style Traditional
Bedrooms 4
Full Baths 3
Half Baths 1
Construction Status Resale
HOA Fees $300
HOA Y/N Yes
Originating Board First Multiple Listing Service
Year Built 2016
Annual Tax Amount $4,498
Tax Year 2022
Lot Size 9,835 Sqft
Acres 0.2258
Property Description
Stunning Elegant 4Bed 3.5Bath Home In Newer Construction Subdivision In Highly Sought After East Atlanta Neighborhood. Good Schools. Near the Hwy w/ Easy Accessibility Location, Yet In a Quiet and Private Lot/Fenced in Backyard. Bonus 3rd Floor Attic Ready To Design As You Dream and Stubbed For A Bathroom. Massive Chef's Kitchen With Generous Island and Pendant Lighting, High Tech Refrigerator, Kitchen Desk Area, Butler's Pantry/Bar Area, Open Floor-plan w/ Sunlight Coming In Throughout The Day. Upgraded Features Throughout The Home. Don't Miss All Of The Technology In The Home, Including Electric Car Charger In The Garage, Security Systems, Light Fixtures. Enjoy The Very Tall Ceiling Throughout The Home, The Generous Size Bedrooms, The Movie Room, And The Guest Suite w/ It's Individual Full Bathroom. Sizable Master Bedrooms and Bathroom w/ Double Vanities, Garden Tub, Separate Glass Enclosed Shower, and Large Walk-In Closet. This Is A Home You Don't Want to Miss Out On! Furniture For Sale Separately.
Location
State GA
County Dekalb
Lake Name None
Rooms
Bedroom Description In-Law Floorplan, Oversized Master, Roommate Floor Plan
Other Rooms None
Basement None
Dining Room Butlers Pantry, Separate Dining Room
Interior
Interior Features Coffered Ceiling(s), Crown Molding, Double Vanity, Entrance Foyer, High Ceilings 10 ft Main, High Ceilings 10 ft Upper, High Speed Internet, Low Flow Plumbing Fixtures, Tray Ceiling(s), Vaulted Ceiling(s), Walk-In Closet(s)
Heating Central
Cooling Ceiling Fan(s)
Flooring Carpet, Ceramic Tile, Hardwood, Vinyl
Fireplaces Number 1
Fireplaces Type Glass Doors, Living Room
Window Features Double Pane Windows, Insulated Windows
Appliance Dishwasher, Disposal, Gas Oven, Gas Range, Gas Water Heater, Microwave, Range Hood, Refrigerator
Laundry Laundry Room, Upper Level
Exterior
Exterior Feature Lighting, Permeable Paving, Private Rear Entry, Private Yard, Storage
Parking Features Attached, Driveway, Garage, Garage Door Opener, Garage Faces Front, Kitchen Level, Level Driveway
Garage Spaces 2.0
Fence Back Yard, Fenced, Privacy, Stone, Wood
Pool None
Community Features Homeowners Assoc, Near Schools, Sidewalks, Street Lights
Utilities Available Cable Available, Electricity Available, Natural Gas Available, Water Available
Waterfront Description None
View City, Trees/Woods
Roof Type Shingle
Street Surface Asphalt
Accessibility Accessible Entrance
Handicap Access Accessible Entrance
Porch Front Porch, Patio, Rear Porch
Total Parking Spaces 4
Building
Lot Description Back Yard, Cul-De-Sac, Landscaped, Level, Private, Sprinklers In Front
Story Three Or More
Foundation Slab
Sewer Public Sewer
Water Public
Architectural Style Traditional
Level or Stories Three Or More
Structure Type Brick Front, HardiPlank Type, Stone
New Construction No
Construction Status Resale
Schools
Elementary Schools Burgess-Peterson
Middle Schools Martin L. King Jr.
High Schools Maynard Jackson
Others
Senior Community no
Restrictions false
Tax ID 15 175 01 188
Acceptable Financing Cash, Conventional, FHA, VA Loan
Listing Terms Cash, Conventional, FHA, VA Loan
Special Listing Condition None
Read Less Info
Want to know what your home might be worth? Contact us for a FREE valuation!

Our team is ready to help you sell your home for the highest possible price ASAP

Bought with Compass



