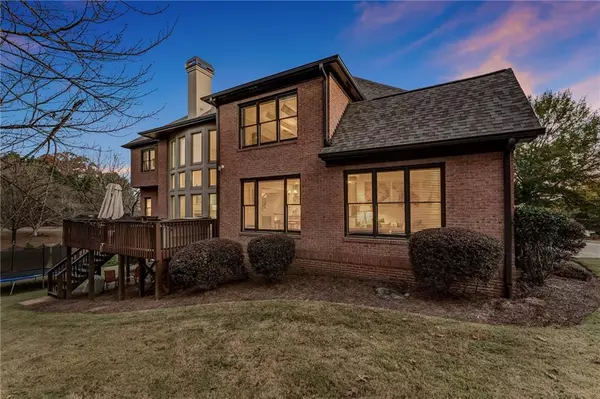For more information regarding the value of a property, please contact us for a free consultation.
Key Details
Sold Price $1,149,900
Property Type Single Family Home
Sub Type Single Family Residence
Listing Status Sold
Purchase Type For Sale
Square Footage 5,834 sqft
Price per Sqft $197
Subdivision Creekstone Estates
MLS Listing ID 7140314
Sold Date 12/19/22
Style European, Traditional
Bedrooms 6
Full Baths 5
Construction Status Resale
HOA Fees $1,700
HOA Y/N Yes
Year Built 2001
Annual Tax Amount $10,100
Tax Year 2022
Lot Size 0.690 Acres
Acres 0.69
Property Description
Beautifully Updated Luxury Home in HIGHLY SOUGHT AFTER Creekstone Estates! On top of the super CONVENIENT location and PREMIER SCHOOLS, Creekstone offers WORLD CLASS amenities, custom homes and a friendly, social community! Enchanting brick and stone property is filled with natural light, warmth and casually elegant living spaces on all three levels. Covered brick entry graciously sets the tone for the home's WELCOMING atmosphere. Rich hardwoods, custom millwork and soaring ceilings further enhance the sense of comfortable sophistication. The heart of the home, a beautiful white kitchen with QUARTZ counters and newer SS appliances is flanked by both the two story great room and by the intimate keeping room with vaulted ceiling & STACKED STONE fireplace. Captivating main level also boasts flex space that can be an office/playroom/music room/formal living room, etc., plus a modern dining room, a guest bedroom with direct access to a full bathroom and a combo mudroom/laundry room. Upstairs features a Primary Suite with a sumptuous sitting room, CONTEMPORARY bath with quartz counters, oversized frameless glass shower, freestanding tub, water closet and huge his/her walk-in closet. Three spacious secondary bedrooms all have direct access to updated bathrooms. FULLY FINISHED terrace level has something for everyone...bedroom, bathroom, media room, craft room, play room, game room, kitchenette and gym...Wow!!! Not to be outdone by the interior space, the open air deck features plenty of space for socializing, grilling and dining...and the hot tub is negotiable! Uniquely PRIVATE backyard and side yards provide relaxed entertainment and play spaces that can also be transformed into additional patios, pool and garden retreats! Built in invisible fence for your fur babies and one custom collar comes with the proprty. All this AND easy access to dining, retail, parks, medical, libraries, GA 400, Lake Lanier, Halcyon, Cumming City Center and more! Come fall in love and MAKE THIS YOUR NEW HOME!!!
Location
State GA
County Forsyth
Lake Name None
Rooms
Bedroom Description Oversized Master, Sitting Room, Split Bedroom Plan
Other Rooms None
Basement Daylight, Exterior Entry, Finished, Finished Bath, Full, Interior Entry
Main Level Bedrooms 1
Dining Room Butlers Pantry, Open Concept
Interior
Interior Features Bookcases, Double Vanity, Entrance Foyer 2 Story, High Ceilings 9 ft Lower, High Ceilings 10 ft Main, High Speed Internet, His and Hers Closets, Tray Ceiling(s), Vaulted Ceiling(s), Walk-In Closet(s), Wet Bar
Heating Central, Zoned
Cooling Ceiling Fan(s), Central Air, Zoned
Flooring Carpet, Ceramic Tile, Hardwood, Stone
Fireplaces Number 1
Fireplaces Type Gas Log, Gas Starter, Great Room
Window Features Double Pane Windows
Appliance Dishwasher, Double Oven, Electric Oven, ENERGY STAR Qualified Appliances, Gas Cooktop, Gas Water Heater, Microwave, Range Hood, Refrigerator
Laundry Laundry Room, Main Level, Mud Room
Exterior
Exterior Feature Private Yard
Parking Features Garage, Garage Door Opener, Garage Faces Side, Kitchen Level
Garage Spaces 3.0
Fence Invisible
Pool None
Community Features Catering Kitchen, Clubhouse, Fishing, Fitness Center, Homeowners Assoc, Near Trails/Greenway, Playground, Pool, Sidewalks, Street Lights, Swim Team, Tennis Court(s)
Utilities Available Cable Available, Electricity Available, Natural Gas Available, Phone Available, Sewer Available, Underground Utilities, Water Available
Waterfront Description None
View Trees/Woods
Roof Type Composition, Shingle
Street Surface Asphalt
Accessibility None
Handicap Access None
Porch Deck
Total Parking Spaces 3
Building
Lot Description Back Yard, Corner Lot, Cul-De-Sac, Front Yard, Landscaped, Private
Story Three Or More
Foundation Block
Sewer Septic Tank
Water Public
Architectural Style European, Traditional
Level or Stories Three Or More
Structure Type Brick 4 Sides, Stone
New Construction No
Construction Status Resale
Schools
Elementary Schools Shiloh Point
Middle Schools Piney Grove
High Schools Denmark High School
Others
HOA Fee Include Reserve Fund, Trash
Senior Community no
Restrictions false
Tax ID 086 085
Acceptable Financing Cash, Conventional
Listing Terms Cash, Conventional
Special Listing Condition None
Read Less Info
Want to know what your home might be worth? Contact us for a FREE valuation!

Our team is ready to help you sell your home for the highest possible price ASAP

Bought with EXP Realty, LLC.



