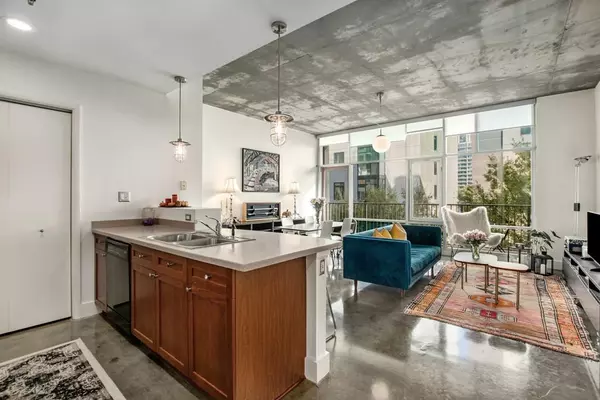For more information regarding the value of a property, please contact us for a free consultation.
Key Details
Sold Price $321,500
Property Type Condo
Sub Type Condominium
Listing Status Sold
Purchase Type For Sale
Square Footage 760 sqft
Price per Sqft $423
Subdivision Midcity Lofts
MLS Listing ID 7136745
Sold Date 12/20/22
Style Contemporary/Modern, High Rise (6 or more stories)
Bedrooms 1
Full Baths 1
Construction Status Resale
HOA Fees $342
HOA Y/N Yes
Year Built 2002
Annual Tax Amount $2,168
Tax Year 2021
Lot Size 740 Sqft
Acres 0.017
Property Description
Excellent opportunity to live in the coveted MidCity Lofts boutique community. This well-maintained home offers tons of warm natural light, city views, 10 feet ceilings, huge open concept living space, brand new custom blinds, polished concrete floors, stainless appliances, gas cooktop, breakfast bar, walk-in pantry with stackable washer and dryer, private balcony, new custom sliding doors to bedroom offering ample privacy and separation, walk-in closet, TWO deeded parking spots (150 and 152), and a brand-new complete HVAC system. Enjoy the resort style amenities with 24-hour concierge, Sky Level rooftop pool, business center (recently renovated), and fitness center (with new Peloton bike!). This location is among Atlanta's most walkable with countless restaurants and bars within a few blocks. Across the street is LA Fitness and minutes to Georgia Tech, Fox Theatre, Publix, Whole Foods Market, Piedmont Park and The Beltline. This is intown living at its best!
Location
State GA
County Fulton
Lake Name None
Rooms
Bedroom Description Master on Main
Other Rooms None
Basement None
Main Level Bedrooms 1
Dining Room Open Concept
Interior
Interior Features Entrance Foyer, High Ceilings 10 ft Main, High Speed Internet, Walk-In Closet(s)
Heating Forced Air
Cooling Central Air
Flooring Concrete
Fireplaces Type None
Window Features None
Appliance Dishwasher, Disposal, Gas Range, Microwave, Refrigerator
Laundry Laundry Room
Exterior
Exterior Feature Balcony
Garage Covered, Kitchen Level
Fence None
Pool None
Community Features Business Center, Catering Kitchen, Clubhouse, Concierge, Fitness Center, Gated, Homeowners Assoc, Meeting Room, Near Marta, Pool, Public Transportation, Restaurant
Utilities Available Cable Available, Electricity Available, Natural Gas Available
Waterfront Description None
View City
Roof Type Composition
Street Surface Other
Accessibility None
Handicap Access None
Porch Deck
Total Parking Spaces 2
Building
Lot Description Level, Other
Story One
Foundation Slab
Sewer Public Sewer
Water Public
Architectural Style Contemporary/Modern, High Rise (6 or more stories)
Level or Stories One
Structure Type Brick 4 Sides
New Construction No
Construction Status Resale
Schools
Elementary Schools Springdale Park
Middle Schools David T Howard
High Schools Midtown
Others
HOA Fee Include Maintenance Structure, Maintenance Grounds, Receptionist, Reserve Fund, Termite
Senior Community no
Restrictions true
Tax ID 14 008000031025
Ownership Condominium
Financing no
Special Listing Condition None
Read Less Info
Want to know what your home might be worth? Contact us for a FREE valuation!

Our team is ready to help you sell your home for the highest possible price ASAP

Bought with Dorsey Alston Realtors
GET MORE INFORMATION




