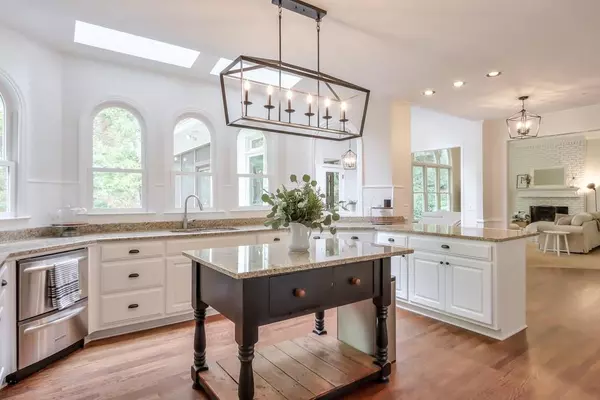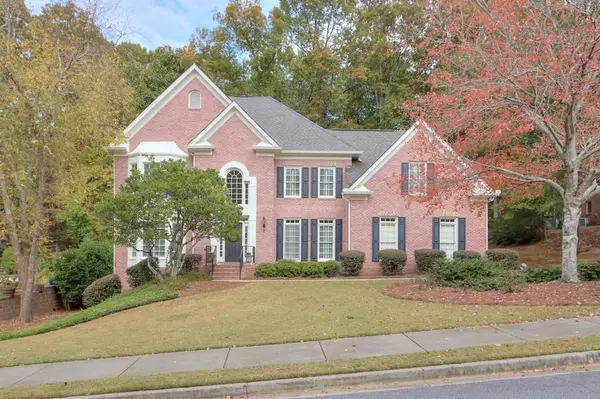For more information regarding the value of a property, please contact us for a free consultation.
Key Details
Sold Price $781,500
Property Type Single Family Home
Sub Type Single Family Residence
Listing Status Sold
Purchase Type For Sale
Square Footage 4,107 sqft
Price per Sqft $190
Subdivision Nesbit Lakes
MLS Listing ID 7136268
Sold Date 12/16/22
Style Colonial, Craftsman, Traditional
Bedrooms 6
Full Baths 5
Construction Status Resale
HOA Y/N Yes
Year Built 1993
Annual Tax Amount $7,838
Tax Year 2021
Lot Size 0.860 Acres
Acres 0.86
Property Description
Don’t miss the rare opportunity to own this beautiful home in the wonderful neighborhood of Nesbit Lakes! On nearly an acre lot, this 6 bedroom, 5 bath home is move in ready with flowing open concept floor plan, finished basement, and gorgeous backyard. You'll enjoy starting the day in the big kitchen with stainless steel appliances, extra countertop space and big island-perfect for hosting friends and family. The kitchen opens to both the breakfast room and the family room that has wall of windows, 2 story ceilings and brick surround fireplace. Off the kitchen is a screened in porch that opens to expansive deck area that overlooks the private wooded backyard. The Nesbit Lakes community has an amazing clubhouse that is the center of activities for all ages - swimming, tennis, fishing, and playgrounds. There are walking paths that you can take to Hillside Elementary or Centennial High School. In addition to award winning public schools, several prominent area private schools are also nearby. Living in Alpharetta offers convenient access to upscale shops and restaurants just a few miles away- Avalon, Downtown Alpharetta, Downtown Roswell, Ameris Bank Amphitheatre, farmer's markets , community concerts, and more. Being so close to GA-400 means easy access to Hartsfield/Jackson International Airport to the South, OR head North for weekend getaways in the North Georgia Mountains or boating on Lake Lanier. This home has it all! Spacious rooms, beautiful designer touches throughout, hardwood floors, finished basement and LOCATION, LOCATION, LOCATION!
Location
State GA
County Fulton
Lake Name None
Rooms
Bedroom Description Oversized Master, Roommate Floor Plan
Other Rooms None
Basement Daylight, Exterior Entry, Finished, Finished Bath, Full, Interior Entry
Main Level Bedrooms 1
Dining Room Seats 12+, Separate Dining Room
Interior
Interior Features Double Vanity, Entrance Foyer, Entrance Foyer 2 Story, High Ceilings 9 ft Upper, High Ceilings 10 ft Main, High Speed Internet, Tray Ceiling(s), Walk-In Closet(s)
Heating Central
Cooling Ceiling Fan(s), Central Air
Flooring Carpet, Hardwood
Fireplaces Number 2
Fireplaces Type Basement, Family Room
Window Features Double Pane Windows, Insulated Windows
Appliance Dishwasher, Disposal
Laundry Laundry Room
Exterior
Exterior Feature Garden, Private Front Entry, Private Rear Entry, Private Yard
Parking Features Garage, Garage Door Opener, Garage Faces Side, Kitchen Level, Level Driveway
Garage Spaces 2.0
Fence Back Yard
Pool None
Community Features Clubhouse, Homeowners Assoc, Lake, Near Schools, Near Shopping, Near Trails/Greenway, Park, Playground, Pool, Sidewalks, Street Lights, Tennis Court(s)
Utilities Available Cable Available, Electricity Available, Natural Gas Available, Phone Available, Sewer Available, Underground Utilities, Water Available
Waterfront Description None
View Trees/Woods
Roof Type Composition
Street Surface Paved
Accessibility None
Handicap Access None
Porch Covered, Deck, Enclosed, Rear Porch, Screened
Total Parking Spaces 2
Building
Lot Description Back Yard, Cul-De-Sac, Front Yard, Landscaped, Level, Wooded
Story Two
Foundation Brick/Mortar
Sewer Public Sewer
Water Public
Architectural Style Colonial, Craftsman, Traditional
Level or Stories Two
Structure Type Brick 4 Sides
New Construction No
Construction Status Resale
Schools
Elementary Schools Hillside
Middle Schools Haynes Bridge
High Schools Centennial
Others
Senior Community no
Restrictions false
Tax ID 12 277507330180
Special Listing Condition None
Read Less Info
Want to know what your home might be worth? Contact us for a FREE valuation!

Our team is ready to help you sell your home for the highest possible price ASAP

Bought with Redfin Corporation
GET MORE INFORMATION




