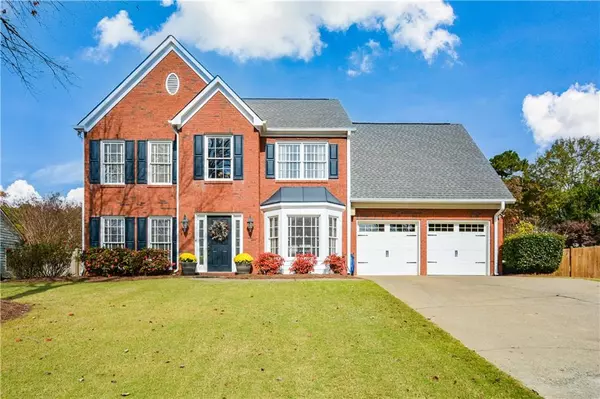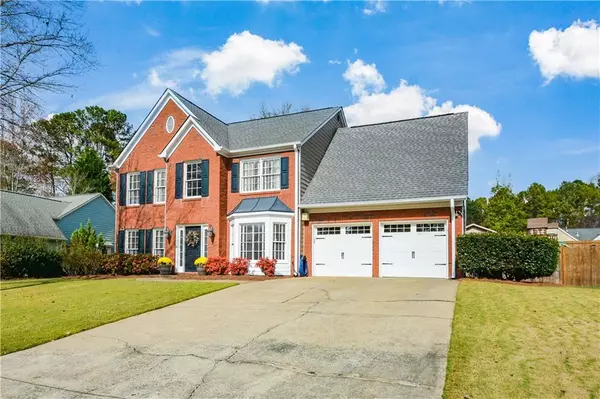For more information regarding the value of a property, please contact us for a free consultation.
Key Details
Sold Price $465,000
Property Type Single Family Home
Sub Type Single Family Residence
Listing Status Sold
Purchase Type For Sale
Square Footage 2,987 sqft
Price per Sqft $155
Subdivision Bridlecreek
MLS Listing ID 7137623
Sold Date 12/15/22
Style Traditional
Bedrooms 4
Full Baths 2
Half Baths 1
Construction Status Resale
HOA Fees $185
HOA Y/N Yes
Year Built 1993
Annual Tax Amount $2,871
Tax Year 2021
Lot Size 0.316 Acres
Acres 0.3159
Property Description
Gorgeous 2 Story Brick front Traditional, includes 4 large bedrooms, 2 full baths, 1 half bath. Very Open plan, Renovated kitchen in 2020, beautiful neutral quartz countertops, all new white cabinetry, wonderful storage for your appliances/cookware.New dishwasher and Refrigerator. Choose to eat at the kitchen bar(can seat 4-6) or at the separate table in the kitchen. Kitchen also has a gas hook up behind the electric range if you choose to use gas appliances. Wonderful fireside family room (new ventless gas logs 2019) flanked by white built in bookcases. Separate, formal dining room and Office, Playroom, or Library next to the family room. New Luxury Vinyl Plank flooring on the main level. Moving upstairs there are 4 very large bedrooms that can hold Queen to King size beds. Lovely owner's suite, includes a very spacious sitting area, and master bath has a garden tub w/separate shower and double vanity. All this overlooks a beautiful privacy fenced (6ft) private backyard. Large 10X12 outbuilding w/ loft on one side. Front yard is immaculately maintained.New garage doors 2019. When you see this home you will notice how the owners really take pride in their home. Its very well maintained. Hurry and make your appt today to see this one. Great location, top schools. Convenient to parks, restaurants, shopping and Hwy41, and Interstate 75.
Location
State GA
County Cobb
Lake Name None
Rooms
Bedroom Description Oversized Master
Other Rooms Outbuilding
Basement None
Dining Room Seats 12+, Separate Dining Room
Interior
Interior Features Bookcases, Double Vanity, Entrance Foyer
Heating Central, Forced Air
Cooling Ceiling Fan(s), Central Air, Zoned
Flooring Carpet, Sustainable
Fireplaces Number 1
Fireplaces Type Family Room, Gas Log
Window Features Insulated Windows
Appliance Dishwasher, Disposal, Electric Oven, Electric Range, Gas Water Heater, Microwave, Refrigerator, Self Cleaning Oven
Laundry Laundry Room, Upper Level
Exterior
Exterior Feature Private Front Entry, Private Rear Entry, Private Yard, Storage
Parking Features Attached, Driveway, Garage, Garage Door Opener, Garage Faces Front, Kitchen Level, Level Driveway
Garage Spaces 2.0
Fence Back Yard, Fenced, Privacy
Pool None
Community Features None
Utilities Available Cable Available, Electricity Available, Natural Gas Available, Phone Available, Sewer Available, Water Available
Waterfront Description None
View Other
Roof Type Composition
Street Surface Asphalt, Paved
Accessibility None
Handicap Access None
Porch Patio
Total Parking Spaces 2
Building
Lot Description Back Yard, Front Yard, Landscaped, Level, Private
Story Two
Foundation Slab
Sewer Public Sewer
Water Public
Architectural Style Traditional
Level or Stories Two
Structure Type Brick Front, HardiPlank Type
New Construction No
Construction Status Resale
Schools
Elementary Schools Frey
Middle Schools Awtrey
High Schools Allatoona
Others
Senior Community no
Restrictions false
Tax ID 20008301050
Acceptable Financing Cash, Conventional
Listing Terms Cash, Conventional
Special Listing Condition None
Read Less Info
Want to know what your home might be worth? Contact us for a FREE valuation!

Our team is ready to help you sell your home for the highest possible price ASAP

Bought with ERA Sunrise Realty



