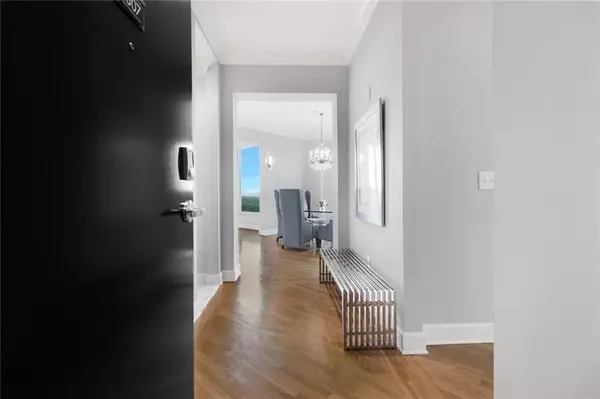For more information regarding the value of a property, please contact us for a free consultation.
Key Details
Sold Price $550,000
Property Type Condo
Sub Type Condominium
Listing Status Sold
Purchase Type For Sale
Square Footage 2,115 sqft
Price per Sqft $260
Subdivision The Peachtree Residences
MLS Listing ID 7086311
Sold Date 11/30/22
Style High Rise (6 or more stories)
Bedrooms 2
Full Baths 3
Construction Status Resale
HOA Fees $1,159
HOA Y/N Yes
Originating Board First Multiple Listing Service
Year Built 2005
Annual Tax Amount $4,155
Tax Year 2021
Lot Size 2,099 Sqft
Acres 0.0482
Property Description
LUXURY BUCKHEAD HIGHRISE! Watch the sunrises over Stone Mountain and the reflections of the sun setting on the buildings in Downtown, Midtown and Buckhead. With a great view of the Peachtree Road Race and seasonal fireworks, this unit is a party waiting to happen. Designer appliances, plumbing fixtures and lighting, this top to bottom renovated Luxury Buckhead Condo is a very special unit with the largest floorplan and the best layout and spared no expense when it comes to the details. Need another bedroom? Easily convert this unit to a 3 bedroom and still enjoy a huge living space. The primary bedroom provides a private balcony for fresh air; the spa-like primary bathroom offers a steam bath making a true private oasis within your home. Excellent proximity to everything Buckhead, this corner unit offers tall ceilings, fantastic views and two balconies. Also installed were remote-controlled window shades. Both water heaters and HVAC units have been replaced and or recently serviced. Monthly internet usage is included in HOA fees. The unit has its own dedicated EV Charger for that electric vehicle in one of the 2 dedicated parking spaces. We've done the comparison re: HOA fees - this is the biggest bang for the buck - let us show you!
Location
State GA
County Fulton
Lake Name None
Rooms
Bedroom Description Oversized Master
Other Rooms None
Basement None
Main Level Bedrooms 2
Dining Room Separate Dining Room
Interior
Interior Features Crown Molding, Double Vanity, Entrance Foyer, High Ceilings 9 ft Main, High Speed Internet, Other
Heating Central
Cooling Ceiling Fan(s), Central Air
Flooring Carpet, Ceramic Tile, Hardwood
Fireplaces Type None
Window Features None
Appliance Dishwasher, Double Oven, Gas Cooktop, Range Hood
Laundry In Hall
Exterior
Exterior Feature Balcony
Parking Features Assigned
Fence None
Pool In Ground
Community Features Concierge, Fitness Center, Homeowners Assoc, Meeting Room, Near Schools, Near Shopping, Near Trails/Greenway, Pool, Spa/Hot Tub
Utilities Available Cable Available, Electricity Available, Natural Gas Available, Phone Available, Sewer Available, Water Available
Waterfront Description None
View City
Roof Type Tile
Street Surface Paved
Accessibility None
Handicap Access None
Porch Rooftop
Total Parking Spaces 2
Private Pool false
Building
Lot Description Level
Story One
Foundation None
Sewer Public Sewer
Water Public
Architectural Style High Rise (6 or more stories)
Level or Stories One
Structure Type Brick 4 Sides,Cement Siding
New Construction No
Construction Status Resale
Schools
Elementary Schools Garden Hills
Middle Schools Willis A. Sutton
High Schools North Atlanta
Others
HOA Fee Include Cable TV,Gas,Insurance,Maintenance Grounds,Pest Control,Swim/Tennis,Termite,Trash,Water
Senior Community no
Restrictions false
Tax ID 17 011200021807
Ownership Condominium
Financing yes
Special Listing Condition None
Read Less Info
Want to know what your home might be worth? Contact us for a FREE valuation!

Our team is ready to help you sell your home for the highest possible price ASAP

Bought with Anne Tamm, LLC.



