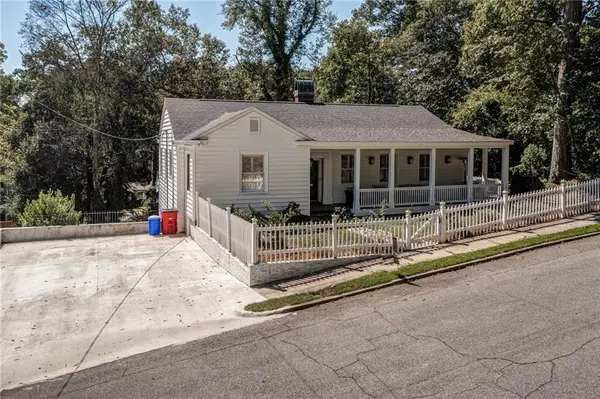For more information regarding the value of a property, please contact us for a free consultation.
Key Details
Sold Price $279,000
Property Type Single Family Home
Sub Type Single Family Residence
Listing Status Sold
Purchase Type For Sale
Square Footage 2,411 sqft
Price per Sqft $115
Subdivision Ingleside
MLS Listing ID 7119072
Sold Date 11/30/22
Style Ranch,Traditional
Bedrooms 3
Full Baths 3
Construction Status Resale
HOA Y/N No
Originating Board First Multiple Listing Service
Year Built 1936
Annual Tax Amount $3,403
Tax Year 2021
Lot Size 8,712 Sqft
Acres 0.2
Property Description
Welcome home to the sought after street of Vista Circle in the lovely Ingleside! This home is a classic southern charmer with its newly added white picket fence recent addition of the rocking chair front porch with new light fixtures, outlets and an outdoor fan the porch wraps around to the spacious side porch perfect for entertaining and equipped with a new gas line for grilling. As you enter the home a spacious living room welcomes you with hardwood floors and a classic 1930's fireplace equipped with brand new gas logs. To the left of the living room is a hallway leading to the bedrooms and you can essentially choose either as the primary bedroom since they both have full bathrooms which both have new plumbing. To the right of the living room you enter the 8 person dining room with its gorgeous chandelier that compliments the classic corner bookcases on either side. The dining room connects to the spacious kitchen with white cabinets that has an entrance to the side porch and new window overlooking the side porch. When passing through the kitchen a beautiful sunroom welcomes you that has new windows throughout. Attached to the sunroom is central open room that is currently used an office, and can also be used an library or playroom and it circles back to the living room. The basement has beautiful natural lighting and has the third bedroom with a full bathroom and soaking tub. This space is currently used as a gym but can be turned into an in-law quite or renovated master area. The roof was replaced in 2021, the HVAC unit for the main level was replaced in 2022, the yard has new sod, both bedrooms and the office have new fan lights, and the kitchen has a new garbage disposal.
Location
State GA
County Bibb
Lake Name None
Rooms
Bedroom Description Master on Main
Other Rooms None
Basement Bath/Stubbed, Daylight, Exterior Entry, Finished Bath, Full, Interior Entry
Main Level Bedrooms 2
Dining Room Separate Dining Room
Interior
Interior Features Crown Molding
Heating Central
Cooling Central Air
Flooring Carpet, Hardwood
Fireplaces Number 1
Fireplaces Type Gas Log, Living Room
Window Features None
Appliance Dishwasher, Gas Oven, Gas Range, Microwave, Refrigerator
Laundry In Hall, Main Level
Exterior
Exterior Feature Gas Grill, Private Yard, Rain Gutters
Parking Features Driveway, Kitchen Level, On Street, Parking Pad
Fence Back Yard, Fenced, Front Yard, Wood
Pool None
Community Features Near Schools, Near Shopping, Restaurant, Sidewalks, Street Lights
Utilities Available Cable Available, Electricity Available, Natural Gas Available, Sewer Available
Waterfront Description None
View Other
Roof Type Composition
Street Surface Asphalt
Accessibility None
Handicap Access None
Porch Covered, Front Porch, Side Porch
Total Parking Spaces 2
Private Pool false
Building
Lot Description Back Yard, Front Yard
Story One
Foundation None
Sewer Public Sewer
Water Public
Architectural Style Ranch, Traditional
Level or Stories One
Structure Type Vinyl Siding
New Construction No
Construction Status Resale
Schools
Elementary Schools Rosa Taylor
Middle Schools Miller Magnet
High Schools Central - Bibb
Others
Senior Community no
Restrictions false
Tax ID O0630173
Special Listing Condition None
Read Less Info
Want to know what your home might be worth? Contact us for a FREE valuation!

Our team is ready to help you sell your home for the highest possible price ASAP

Bought with Non FMLS Member



