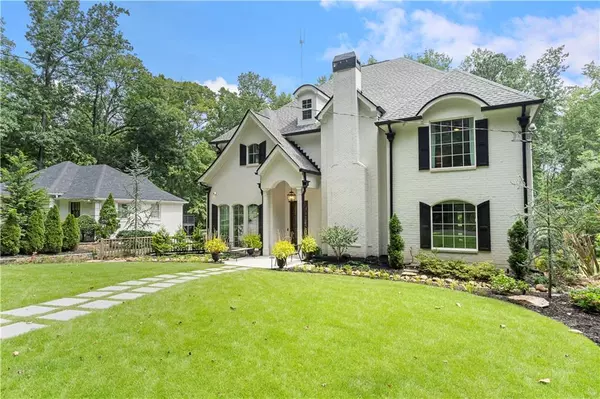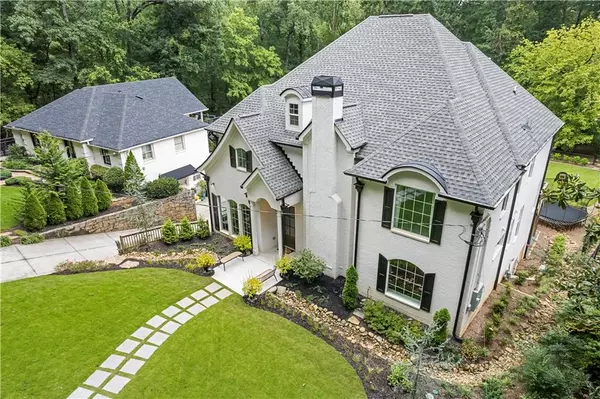For more information regarding the value of a property, please contact us for a free consultation.
Key Details
Sold Price $1,799,000
Property Type Single Family Home
Sub Type Single Family Residence
Listing Status Sold
Purchase Type For Sale
Square Footage 5,551 sqft
Price per Sqft $324
Subdivision Morningside
MLS Listing ID 7113388
Sold Date 11/23/22
Style Tudor
Bedrooms 5
Full Baths 6
Half Baths 1
Construction Status Resale
HOA Y/N No
Year Built 2019
Annual Tax Amount $15,984
Tax Year 2021
Lot Size 8,712 Sqft
Acres 0.2
Property Description
This gorgeous brick Tudor in the heart of Morningside seamlessly blends elegance, character, and luxury. Wonderful flow—quality features include wide planked hardwoods, sunlit rooms, open living area, and large, private backyard. Lovely entryway leads to dining area with arched windows, stylish paneled office, and gorgeous kitchen presenting quartz countertops, high-end appliances, designer-sourced Circa lighting, and walk-in pantry. Open living area presents beautiful fireplace and French doors leading to spacious deck area overlooking the expansive, peaceful lot. Exceptional outdoor space design surrounding the front and back of residence by talented and renowned landscape architect, Eric King. Oversized primary retreat on the main level (with access to back deck area) features luxurious, large bath adjacent to generous walk-in closet. Second floor features four large bedrooms, four full baths, and extensive living area ideal for guests or children. Third level also includes a full bath and additional living space: perfect for au pair, an extra office, or just flex space. All of this, and a 2-car garage and basement space with storage. Welcome home!
Location
State GA
County Dekalb
Lake Name None
Rooms
Bedroom Description Master on Main, Oversized Master
Other Rooms None
Basement Finished
Main Level Bedrooms 1
Dining Room Open Concept
Interior
Interior Features High Ceilings 9 ft Lower, High Ceilings 10 ft Main, Walk-In Closet(s)
Heating Natural Gas
Cooling Ceiling Fan(s), Central Air
Flooring Hardwood
Fireplaces Number 1
Fireplaces Type Family Room
Window Features Double Pane Windows
Appliance Dishwasher, Dryer, Gas Cooktop, Gas Oven, Microwave, Range Hood, Refrigerator, Washer
Laundry Laundry Room, Upper Level
Exterior
Exterior Feature Private Yard, Rain Gutters
Parking Features Garage, Garage Faces Side
Garage Spaces 2.0
Fence Back Yard
Pool None
Community Features Near Schools, Near Shopping, Park, Playground, Public Transportation, Restaurant, Sidewalks, Street Lights, Tennis Court(s)
Utilities Available Cable Available, Electricity Available, Natural Gas Available, Phone Available, Sewer Available, Water Available
Waterfront Description None
View City
Roof Type Composition
Street Surface None
Accessibility None
Handicap Access None
Porch Deck
Total Parking Spaces 2
Building
Lot Description Back Yard
Story Three Or More
Foundation None
Sewer Public Sewer
Water Public
Architectural Style Tudor
Level or Stories Three Or More
Structure Type Brick 4 Sides
New Construction No
Construction Status Resale
Schools
Elementary Schools Morningside-
Middle Schools David T Howard
High Schools Midtown
Others
Senior Community no
Restrictions false
Tax ID 18 056 04 108
Special Listing Condition None
Read Less Info
Want to know what your home might be worth? Contact us for a FREE valuation!

Our team is ready to help you sell your home for the highest possible price ASAP

Bought with Ansley Real Estate| Christie's International Real Estate



