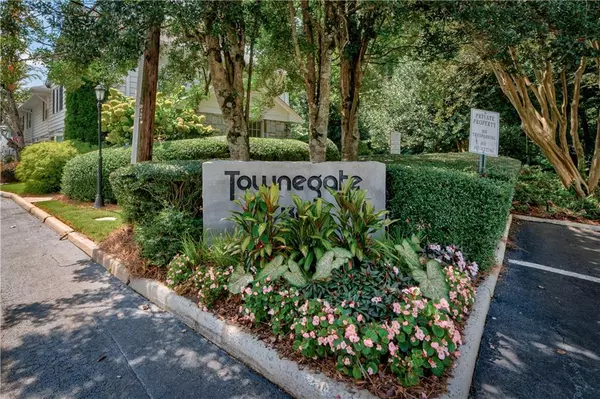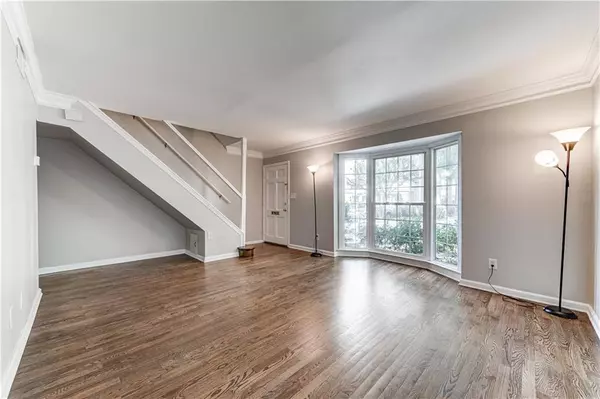For more information regarding the value of a property, please contact us for a free consultation.
Key Details
Sold Price $308,000
Property Type Townhouse
Sub Type Townhouse
Listing Status Sold
Purchase Type For Sale
Square Footage 1,108 sqft
Price per Sqft $277
Subdivision Townegate
MLS Listing ID 7112303
Sold Date 11/18/22
Style Townhouse,Traditional
Bedrooms 2
Full Baths 1
Half Baths 1
Construction Status Resale
HOA Fees $366
HOA Y/N Yes
Originating Board First Multiple Listing Service
Year Built 1975
Annual Tax Amount $4,117
Tax Year 2021
Property Description
Fabulous opportunity in the heart of Buckhead! Townegate Townhomes offers an excellent combination of great location, private outdoor space, and more! Great natural light comes in from the bay window in the living room and the sliding doors leading to your own private back patio. The kitchen features white shaker cabinets, granite countertops, and stainless-steel appliances. Two spacious bedrooms upstairs share a beautiful bathroom. The first floor is perfect for entertaining from the good-sized living room, powder bathroom for guests, and easy flow from the living/dining to entertaining outside! Fresh paint throughout. This south Buckhead location is ideal for ease of access to everything that both Midtown and Buckhead have to offer while also being close to the northwest Beltline trail. Located in the back of the community, this home benefits from a quiet setting with views of trees from the private fenced-in patio and is a short walk from the large community pool, dog park, and green space.
Location
State GA
County Fulton
Lake Name None
Rooms
Bedroom Description Roommate Floor Plan
Other Rooms None
Basement None
Dining Room Open Concept
Interior
Interior Features High Ceilings 9 ft Lower, High Ceilings 9 ft Upper, High Speed Internet, His and Hers Closets, Walk-In Closet(s)
Heating Central, Natural Gas
Cooling Ceiling Fan(s), Central Air, Zoned
Flooring Hardwood
Fireplaces Type None
Window Features Insulated Windows
Appliance Dishwasher, Disposal, Dryer, Electric Cooktop, Electric Water Heater, Microwave, Refrigerator, Washer
Laundry In Hall
Exterior
Exterior Feature Courtyard
Parking Features On Street
Fence Back Yard
Pool None
Community Features Dog Park, Homeowners Assoc, Near Beltline, Near Schools, Near Shopping, Sidewalks, Street Lights, Other
Utilities Available Cable Available, Electricity Available, Natural Gas Available, Phone Available, Sewer Available, Water Available
Waterfront Description None
View Other
Roof Type Composition
Street Surface Paved
Accessibility None
Handicap Access None
Porch Patio
Total Parking Spaces 2
Private Pool false
Building
Lot Description Back Yard, Front Yard, Landscaped, Level
Story Two
Foundation Slab
Sewer Public Sewer
Water Public
Architectural Style Townhouse, Traditional
Level or Stories Two
Structure Type Brick Front
New Construction No
Construction Status Resale
Schools
Elementary Schools E. Rivers
Middle Schools Willis A. Sutton
High Schools North Atlanta
Others
HOA Fee Include Insurance,Maintenance Grounds,Pest Control,Swim/Tennis,Termite,Trash
Senior Community no
Restrictions true
Tax ID 17 011100110171
Ownership Fee Simple
Acceptable Financing Cash, Conventional, FHA
Listing Terms Cash, Conventional, FHA
Financing yes
Special Listing Condition None
Read Less Info
Want to know what your home might be worth? Contact us for a FREE valuation!

Our team is ready to help you sell your home for the highest possible price ASAP

Bought with Ansley Real Estate | Christie's International Real Estate



