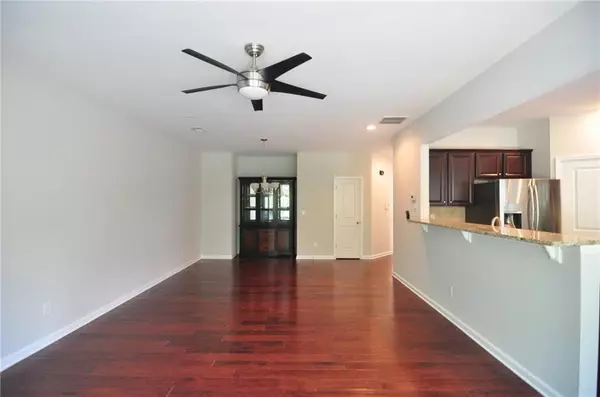For more information regarding the value of a property, please contact us for a free consultation.
Key Details
Sold Price $480,000
Property Type Townhouse
Sub Type Townhouse
Listing Status Sold
Purchase Type For Sale
Square Footage 2,346 sqft
Price per Sqft $204
Subdivision Haywood Commons
MLS Listing ID 7104748
Sold Date 10/28/22
Style Townhouse
Bedrooms 4
Full Baths 3
Half Baths 1
Construction Status Resale
HOA Fees $100
HOA Y/N Yes
Year Built 2014
Annual Tax Amount $3,151
Tax Year 2021
Lot Size 1,655 Sqft
Acres 0.038
Property Description
MOVE IN READY EAST FACING TOWNHOME in the city of Milton. It was built by LENNAR in 2014 and the location is undeniably strategic. PRICED BELOW the appraisal value on the 2 homes that were sold during the summer. The house is facing the big green space and gazebo so you can relax after a long day at work. Newly painted throughout the whole house and new carpet on the second floor ready for the new owner to take over. It's a 3 level townhome with oversized BONUS room and full bathroom on the 3rd floor that is perfect for media room, play room or guest room. The Owner Suite has a walk-in closet and big owner bathroom with double vanity, separate tub and shower. Kitchen is equipped with stainless steel appliances and granite counter top to complete the look. The house is located near all the major shopping places, including Avalon, Target, Kohls, Costco, and many more. It is also located in the top rated school district. Showing will start on Saturday (08/27/2022) late afternoon as the contractor is in the process of changing the carpet.
NOTE: Tax does not reflect Homestead Exemption as it was previously rented out. Low monthly HOA fee that covers the roof, some building exterior maintenance, yard maintenance and termite.
Location
State GA
County Fulton
Lake Name None
Rooms
Bedroom Description None
Other Rooms None
Basement None
Dining Room Open Concept
Interior
Interior Features Double Vanity, High Ceilings 9 ft Main, Walk-In Closet(s)
Heating Central, Natural Gas
Cooling Central Air
Flooring Carpet, Hardwood
Fireplaces Number 1
Fireplaces Type Family Room, Gas Starter
Window Features None
Appliance Dishwasher, Disposal, Dryer, Gas Oven, Gas Range, Microwave, Refrigerator, Washer
Laundry Laundry Room, Upper Level
Exterior
Exterior Feature None
Parking Features Driveway, Garage
Garage Spaces 2.0
Fence None
Pool None
Community Features Near Shopping
Utilities Available Cable Available, Electricity Available, Natural Gas Available, Sewer Available, Water Available
Waterfront Description None
View City
Roof Type Composition
Street Surface Asphalt
Accessibility None
Handicap Access None
Porch None
Total Parking Spaces 2
Building
Lot Description Other
Story Three Or More
Foundation Slab
Sewer Public Sewer
Water Public
Architectural Style Townhouse
Level or Stories Three Or More
Structure Type Brick Front
New Construction No
Construction Status Resale
Schools
Elementary Schools Cogburn Woods
Middle Schools Hopewell
High Schools Cambridge
Others
HOA Fee Include Maintenance Structure, Maintenance Grounds, Termite
Senior Community no
Restrictions false
Tax ID 22 526009704105
Ownership Fee Simple
Financing no
Special Listing Condition None
Read Less Info
Want to know what your home might be worth? Contact us for a FREE valuation!

Our team is ready to help you sell your home for the highest possible price ASAP

Bought with Keller Williams North Atlanta



