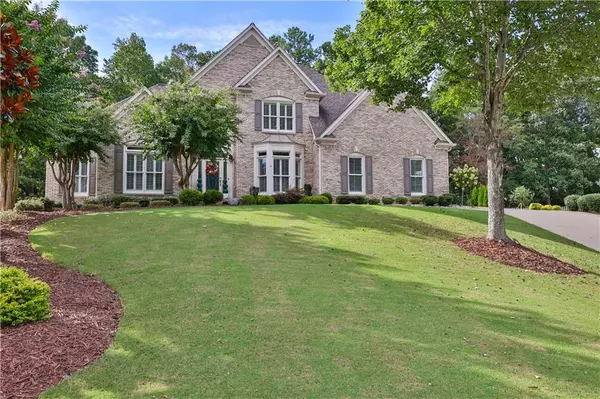For more information regarding the value of a property, please contact us for a free consultation.
Key Details
Sold Price $1,000,010
Property Type Single Family Home
Sub Type Single Family Residence
Listing Status Sold
Purchase Type For Sale
Square Footage 4,457 sqft
Price per Sqft $224
Subdivision Ashebrooke Subdivision
MLS Listing ID 7105470
Sold Date 10/11/22
Style Traditional
Bedrooms 4
Full Baths 4
Half Baths 1
Construction Status Resale
HOA Y/N Yes
Year Built 2002
Annual Tax Amount $5,723
Tax Year 2021
Lot Size 0.600 Acres
Acres 0.6
Property Description
Welcome to Ashebrooke subdivision and 4055 Colt Manor! This beautifully renovated master on main, 5 car garage home sits on a private lot and has all of the amenities you are looking for. Over the past four years, the current owners have remodeled this home from top to bottom. The renovations include a new custom open kitchen, new office, new stair railings, refinished hardwood floors, an amazing detached 3 car garage with a huge bonus/game room above, all new landscaping, new lower patio with jacuzzi tub, remodeled laundry room, custom his and her closets, new 1/2 bath and last year the owners remodeled the 3 main bathrooms, which are an absolute must see. This home also features a 5 zone sprinkler system, deck off the kitchen and master bedroom, main level laundry, and a 2 story foyer and family room with custom coffered ceilings. Set up your appointment today to view the home you have been looking for!
Location
State GA
County Forsyth
Lake Name None
Rooms
Bedroom Description Master on Main
Other Rooms Garage(s)
Basement Exterior Entry, Finished, Finished Bath, Interior Entry, Partial
Main Level Bedrooms 1
Dining Room Separate Dining Room
Interior
Interior Features Coffered Ceiling(s), Double Vanity, Entrance Foyer 2 Story, His and Hers Closets, Tray Ceiling(s), Walk-In Closet(s)
Heating Central, Forced Air, Zoned
Cooling Ceiling Fan(s), Central Air, Zoned
Flooring Carpet, Ceramic Tile, Hardwood
Fireplaces Number 1
Fireplaces Type Family Room
Window Features Plantation Shutters
Appliance Dishwasher, Disposal, Double Oven, Gas Oven, Gas Range, Microwave, Range Hood, Refrigerator, Self Cleaning Oven
Laundry Laundry Room, Main Level
Exterior
Exterior Feature Private Yard
Parking Features Attached, Driveway, Garage, Garage Door Opener, Kitchen Level
Garage Spaces 5.0
Fence None
Pool None
Community Features Near Schools, Near Shopping, Playground, Pool, Sidewalks, Tennis Court(s)
Utilities Available Cable Available, Electricity Available, Natural Gas Available, Sewer Available, Underground Utilities, Water Available
Waterfront Description None
View Trees/Woods
Roof Type Shingle
Street Surface Asphalt
Accessibility None
Handicap Access None
Porch Covered, Deck, Patio
Total Parking Spaces 5
Building
Lot Description Cul-De-Sac, Landscaped, Private, Wooded
Story Two
Foundation Concrete Perimeter
Sewer Public Sewer
Water Public
Architectural Style Traditional
Level or Stories Two
Structure Type HardiPlank Type
New Construction No
Construction Status Resale
Schools
Elementary Schools Kelly Mill
Middle Schools Hendricks
High Schools West Forsyth
Others
HOA Fee Include Swim/Tennis
Senior Community no
Restrictions false
Tax ID 079 170
Acceptable Financing Cash, Conventional
Listing Terms Cash, Conventional
Special Listing Condition None
Read Less Info
Want to know what your home might be worth? Contact us for a FREE valuation!

Our team is ready to help you sell your home for the highest possible price ASAP

Bought with Virtual Properties Realty.com



