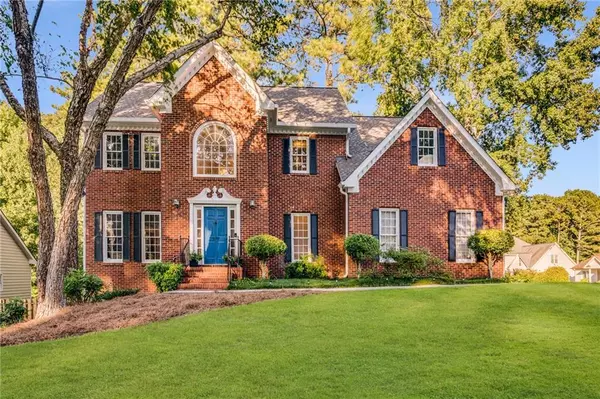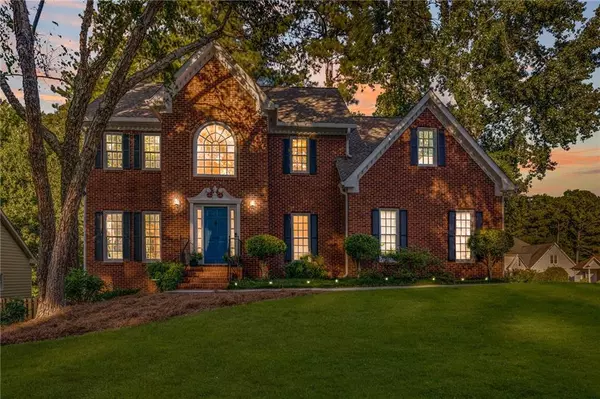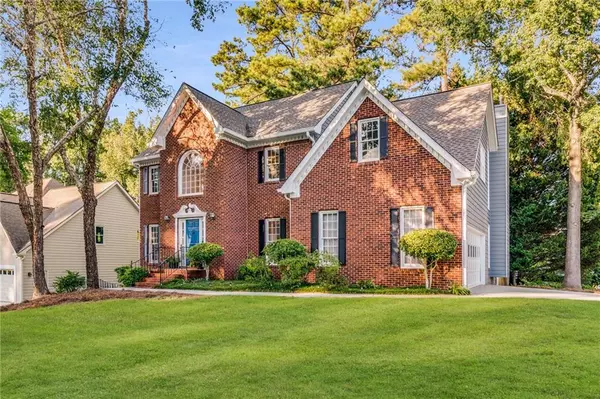For more information regarding the value of a property, please contact us for a free consultation.
Key Details
Sold Price $410,000
Property Type Single Family Home
Sub Type Single Family Residence
Listing Status Sold
Purchase Type For Sale
Square Footage 3,062 sqft
Price per Sqft $133
Subdivision The Fielding
MLS Listing ID 7108501
Sold Date 10/11/22
Style Traditional
Bedrooms 4
Full Baths 2
Half Baths 1
Construction Status Resale
HOA Fees $475
HOA Y/N Yes
Year Built 1991
Annual Tax Amount $3,425
Tax Year 2021
Lot Size 0.270 Acres
Acres 0.27
Property Description
WOW! Amazing Price Improvement to account for potential Updates! Fantastic opportunity to make this home yours today! This Beautiful 4BR/2.5 Bath Brick Front Traditional Lawrenceville Home with Partially finished basement is now priced below recent neighborhood sales to give the buyer options to update on their own This home sits on a large corner lot with fenced in back yard, side entry 2 car garage, in the Mountain View High School cluster. Upon entry, you'll be greeted by hardwood floors & 2 Story Foyer where you can go upstairs to the bedrooms or enter the newly carpeted formal living room and formal living room, pass through to the kitchen with light oak stained cabinets, white appliances, breakfast bar, and eat in kitchen area with a view to the 2 story great room and also surrounded by a wall of windows and a door to access the oversized deck that wraps around the back of the home. Enjoy your morning coffee, sit peacefully with a good book, or enjoy Sunday dinner with friends and family overlooking the beautiful trees lined back yard and enjoy your own private oasis. Head back inside to the 2 story Great Room with a large Fireplace and several beautiful windows providing plenty of natural light from every corner of the room. Head back towards the kitchen and down hall where you'll find your 2 car garage entry, a main floor laundry room, and 1/2 bath. A little further down the hall you'll head to the newly carpeted upstairs. Up the stairs and to the left is your Primary Bedroom & Primary Bath with Whirlpool tub, Separate shower, and walk in closet. Head down the hall to the 3 add'l bedrooms with one that's oversized with a bonus area and Full bath. Let's make our way back downstairs to the heated & cooled partially finished basement with several finished rooms, a storage area, and a workshop. Step outside the workshop to a large patio where you can set up your fire pit or chiminea and enjoy the private fenced in back yard. Roof, HVAC's, and Water Heater are all approximately 3 years old. Swim/Tennis community. 15 minutes to Kroger, Target, Home Depot, Publix, lots of Restaurants, with easy access to I85 and 316. Come view this home today! Motivated Seller!
Location
State GA
County Gwinnett
Lake Name None
Rooms
Bedroom Description Other
Other Rooms None
Basement Exterior Entry, Finished, Full, Interior Entry, Partial
Dining Room Dining L, Separate Dining Room
Interior
Interior Features Cathedral Ceiling(s), Double Vanity, Entrance Foyer 2 Story
Heating Forced Air, Natural Gas
Cooling Central Air
Flooring Carpet, Hardwood, Vinyl
Fireplaces Number 1
Fireplaces Type Family Room
Window Features None
Appliance Dishwasher, Dryer, Gas Cooktop, Gas Oven, Microwave, Refrigerator, Washer
Laundry In Hall, Main Level
Exterior
Exterior Feature Private Front Entry, Private Rear Entry, Private Yard, Rear Stairs
Parking Features Garage, Garage Door Opener, Garage Faces Side, Level Driveway
Garage Spaces 2.0
Fence Back Yard, Wood
Pool None
Community Features Homeowners Assoc, Playground, Pool, Tennis Court(s)
Utilities Available Electricity Available, Natural Gas Available, Sewer Available, Underground Utilities, Water Available
Waterfront Description None
View Trees/Woods
Roof Type Composition
Street Surface Paved
Accessibility None
Handicap Access None
Porch Deck, Patio
Total Parking Spaces 2
Building
Lot Description Back Yard, Corner Lot, Front Yard, Landscaped
Story Two
Foundation Brick/Mortar, Concrete Perimeter
Sewer Public Sewer
Water Public
Architectural Style Traditional
Level or Stories Two
Structure Type Wood Siding
New Construction No
Construction Status Resale
Schools
Elementary Schools Dyer
Middle Schools Twin Rivers
High Schools Mountain View
Others
HOA Fee Include Maintenance Grounds, Swim/Tennis
Senior Community no
Restrictions false
Tax ID R7026 247
Acceptable Financing Cash, Conventional
Listing Terms Cash, Conventional
Special Listing Condition None
Read Less Info
Want to know what your home might be worth? Contact us for a FREE valuation!

Our team is ready to help you sell your home for the highest possible price ASAP

Bought with Keller Williams Realty Atlanta Partners



