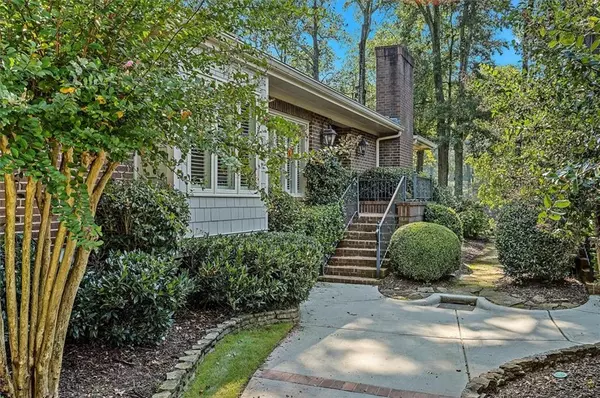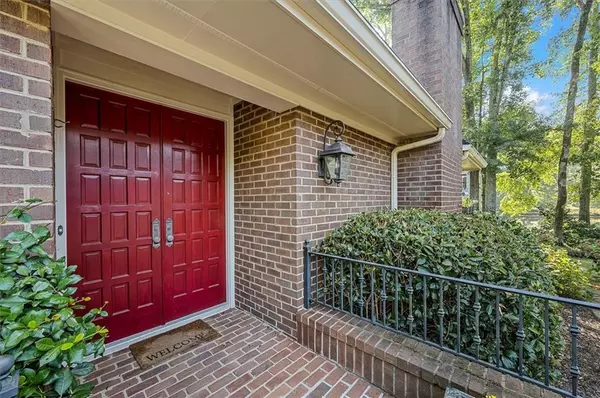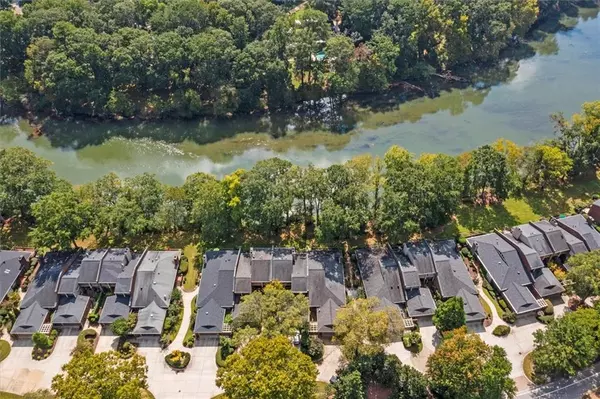For more information regarding the value of a property, please contact us for a free consultation.
Key Details
Sold Price $650,000
Property Type Condo
Sub Type Condominium
Listing Status Sold
Purchase Type For Sale
Square Footage 2,367 sqft
Price per Sqft $274
Subdivision River Plantation
MLS Listing ID 7117771
Sold Date 10/10/22
Style Ranch
Bedrooms 2
Full Baths 2
Construction Status Resale
HOA Fees $500
HOA Y/N Yes
Year Built 1980
Annual Tax Amount $1,341
Tax Year 2021
Lot Size 0.307 Acres
Acres 0.3069
Property Description
GORGEOUS CHATTAHOOCHEE RIVERFRONT CONDO IN SOUGHT-AFTER RIVER PLANTATION! Vacation at home in this incredible end-unit ranch with a loft, boasting oversized rooms, high ceilings, newer thermal-pane windows, extended height sliding glass doors, hardwood flooring, and custom plantation shutters. Greet guests in style with the brick front porch, double doors, and Herringbone pattern hardwood flooring in the foyer flanked by the formal dining room and living room with an amazing river view! The impressive chef's kitchen features tall cabinetry, 2-drawer Fisher & Paykel dishwasher, Subzero refrigerator, double ovens and warming drawer, a center island, and granite counters! You will love the spacious owner's suite with a river view, huge walk-in closet, renovated spa bathroom with high-end fixtures, and a frameless glass door shower with double showerheads. The hall bath, also renovated, has a frameless glass shower, and a furniture-style vanity with granite, conveniently located next to the second bedroom with three closets, one being a walk-in closet! All of these amazing features are great, though the icing on the cake is the river view, imagine dining alfresco on your deck or hopping on your kayak right outside your back door, so cool! A stone's throw from the Chattahoochee National Forest recreation area! Close by to Sandy Springs, Roswell, & East Cobb's incredible dining, shopping, and top schools, and quick access to the interstate and downtown Atlanta.
Location
State GA
County Cobb
Lake Name None
Rooms
Bedroom Description Master on Main, Roommate Floor Plan
Other Rooms None
Basement Crawl Space
Main Level Bedrooms 2
Dining Room Separate Dining Room
Interior
Interior Features Beamed Ceilings, Bookcases, Cathedral Ceiling(s), Disappearing Attic Stairs, Double Vanity, Entrance Foyer, High Ceilings 9 ft Main, High Speed Internet, Vaulted Ceiling(s), Walk-In Closet(s)
Heating Forced Air, Natural Gas
Cooling Ceiling Fan(s), Central Air
Flooring Carpet, Ceramic Tile, Hardwood
Fireplaces Number 1
Fireplaces Type Gas Starter, Glass Doors, Living Room
Window Features Double Pane Windows
Appliance Dishwasher, Disposal, Double Oven, Gas Cooktop, Gas Water Heater, Microwave, Refrigerator, Self Cleaning Oven, Trash Compactor
Laundry Laundry Room, Main Level
Exterior
Exterior Feature Garden, Private Front Entry, Storage
Parking Features Attached, Garage, Garage Door Opener, Level Driveway
Garage Spaces 2.0
Fence None
Pool None
Community Features Fishing, Homeowners Assoc, Near Trails/Greenway, Park, Street Lights
Utilities Available Cable Available, Electricity Available, Natural Gas Available, Phone Available, Sewer Available, Underground Utilities, Water Available
Waterfront Description River Front
View River
Roof Type Composition
Street Surface Concrete
Accessibility None
Handicap Access None
Porch Deck
Total Parking Spaces 2
Building
Lot Description Flood Plain, Landscaped, Level, Navigable River On Lot, Stream or River On Lot
Story One and One Half
Foundation None
Sewer Public Sewer
Water Public
Architectural Style Ranch
Level or Stories One and One Half
Structure Type Brick 4 Sides
New Construction No
Construction Status Resale
Schools
Elementary Schools Sope Creek
Middle Schools Dickerson
High Schools Walton
Others
Senior Community no
Restrictions true
Tax ID 17108200260
Ownership Condominium
Financing no
Special Listing Condition None
Read Less Info
Want to know what your home might be worth? Contact us for a FREE valuation!

Our team is ready to help you sell your home for the highest possible price ASAP

Bought with Harry Norman Realtors



