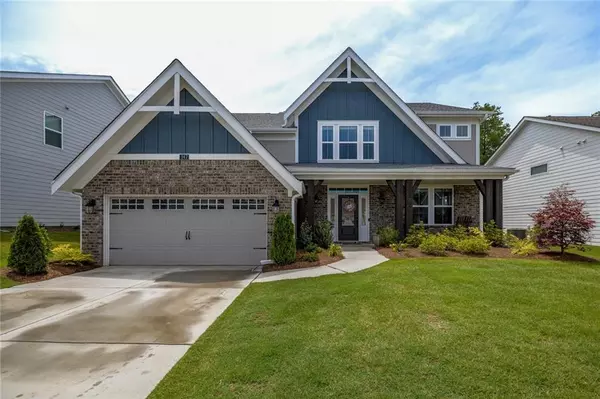For more information regarding the value of a property, please contact us for a free consultation.
Key Details
Sold Price $599,900
Property Type Single Family Home
Sub Type Single Family Residence
Listing Status Sold
Purchase Type For Sale
Square Footage 3,147 sqft
Price per Sqft $190
Subdivision Twin Lakes
MLS Listing ID 7117155
Sold Date 09/30/22
Style Traditional
Bedrooms 5
Full Baths 4
Half Baths 1
Construction Status Resale
HOA Fees $850
HOA Y/N Yes
Year Built 2020
Tax Year 2020
Lot Size 7,749 Sqft
Acres 0.1779
Property Description
No detail has been overlooked inside this stunning home in beautiful Twin Lakes neighborhood. Chef's kitchen with gas cooktop, large pantry and stone counters with tile backsplash. Breakfast room opens out to a covered porch and patio with built-in fire pit. Soaring 18 foot ceilings and stone fireplace in the family room are sure to impress. Enjoy the flex space on the lower level, to be used as an additional bedroom, home office or recreational room with a full ensuite bath. Upstairs, double doors open into an oversized primary suite with separate sitting area, tray ceiling and a spa-like bathroom featuring an oversized, multi-head shower. Three generous bedrooms (one with an ensuite bath) and an additional full bath and laundry room finish out the top floor. Twin Lakes is more than a subdivision; it's a community with two lakes, fitness center, beach-entry junior olympic sized pool, children's splash pad, dog parks, covered outside seating with fireplace and games to gather with friends. Wonderful Jackson County schools.
Location
State GA
County Jackson
Lake Name None
Rooms
Bedroom Description Oversized Master
Other Rooms None
Basement None
Dining Room Separate Dining Room
Interior
Interior Features Cathedral Ceiling(s), Disappearing Attic Stairs, Entrance Foyer, High Ceilings 10 ft Main, Tray Ceiling(s), Vaulted Ceiling(s)
Heating Forced Air, Natural Gas
Cooling Ceiling Fan(s), Central Air
Flooring Carpet, Hardwood, Vinyl
Fireplaces Number 1
Fireplaces Type Factory Built, Family Room, Gas Log
Window Features Insulated Windows
Appliance Dishwasher, Disposal, Electric Oven, Gas Cooktop, Gas Water Heater, Microwave
Laundry Laundry Room, Upper Level
Exterior
Exterior Feature Other
Parking Features Attached, Garage, Garage Faces Front, Kitchen Level, Level Driveway
Garage Spaces 2.0
Fence Back Yard, Wrought Iron
Pool None
Community Features Dog Park, Fitness Center, Homeowners Assoc, Lake, Near Trails/Greenway, Park, Playground, Pool, Sidewalks, Street Lights
Utilities Available Cable Available, Electricity Available, Natural Gas Available, Sewer Available, Water Available
Waterfront Description None
View Other
Roof Type Composition
Street Surface Asphalt
Accessibility None
Handicap Access None
Porch Covered, Front Porch, Patio, Rear Porch
Total Parking Spaces 2
Building
Lot Description Back Yard, Landscaped
Story Two
Foundation Concrete Perimeter
Sewer Public Sewer
Water Public
Architectural Style Traditional
Level or Stories Two
Structure Type HardiPlank Type
New Construction No
Construction Status Resale
Schools
Elementary Schools West Jackson
Middle Schools West Jackson
High Schools Jackson County
Others
Senior Community no
Restrictions false
Tax ID 121B 2141
Special Listing Condition None
Read Less Info
Want to know what your home might be worth? Contact us for a FREE valuation!

Our team is ready to help you sell your home for the highest possible price ASAP

Bought with Progressive Realty, LLC.

