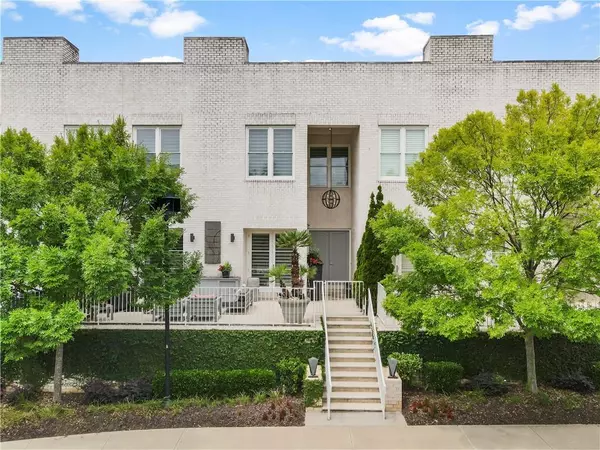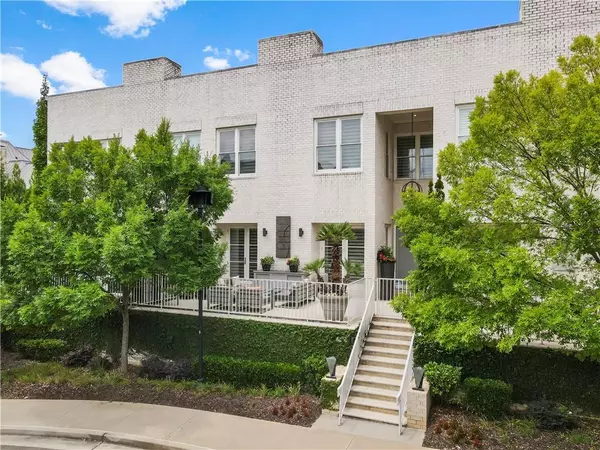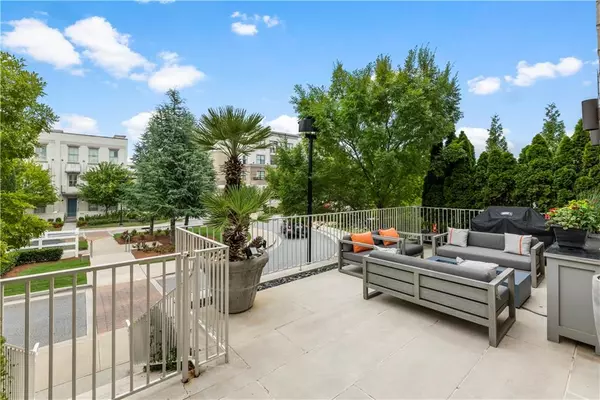For more information regarding the value of a property, please contact us for a free consultation.
Key Details
Sold Price $1,500,000
Property Type Townhouse
Sub Type Townhouse
Listing Status Sold
Purchase Type For Sale
Square Footage 3,000 sqft
Price per Sqft $500
Subdivision Avalon
MLS Listing ID 7097908
Sold Date 09/23/22
Style Contemporary/Modern, Patio Home
Bedrooms 3
Full Baths 3
Half Baths 1
Construction Status Resale
HOA Fees $1,444
HOA Y/N Yes
Year Built 2014
Annual Tax Amount $11,971
Tax Year 2021
Lot Size 1,481 Sqft
Acres 0.034
Property Description
WILL GO FAST! Rare opportunity to live on the Grand Row at Avalon - the South's premier live, work, play community! Avalon concierge has resort-level hospitality central in this amazing walkable, modern and open outdoor shopping, dining, entertainment community. This luxury townhome is one of a few set on the sought after Grand Row with oversized gated social porch. Enjoy a fireside chat in the cooler months, and grill out during the summer! The open and sophisticated floor plan was thoughtfully designed for both entertaining, comfortable living, and convenience. The main level features 11' ceilings and open floor plan with enormous gourmet chef's kitchen overlooking both the dining area and large living room with gorgeous modern marble fireplace focal, all opening to front patio for perfect flow. Kitchen includes oversized custom luxury cabinetry, large central island with stone countertops, two walk in pantries and high end Wolf appliance package including larger range and integrated subzero refrigerator. Convenient side butler's pantry station features a Wolf built in coffee maker and separate beverage/wine cooler. Upstairs featuring the oversized owner's suite with fireplace and luxurious spa-like modern bathroom with every upgrade possible including custom decorative tile work and large walk-in built out closet. Two additional en suite bedrooms are upstairs, as well as large central amazing fourth upper space currently used as gym with gorgeous glass entry wall. This space would also make an amazing office space, upper media or nursery by owner suite. 3 car rear entry garage (two with larger door). Large amount of custom built storage both in home and garage. Technology upgrades include the Ultimate smart home by Control 4 panel, outdoor surveillance package, and an amazing automated steam shower in owner suite, adjacent to the home gym. Avalon is the first gigabit community in the greater Atlanta area. Just a 2 minute drive from Avalon or 10 min walk is beautiful historic downtown Alpharetta with amazing Saturday Farmer's market and charm abound with even more shopping and dining right next door. Avalon is also located just two minutes off GA 400 for easy 20 minute drive to Buckhead or 35 minutes to the airport. The homeowners have a private pool as well as there is a neighborhood dog park nearby. Popular restaurants and destinations at Avalon include Rumi's Kitchen, Oak Steakhouse, Antico Pizza, Superica Mexican, Ted's Montana Grill, True Foods, Coletta upscale italian dining, Whole Foods, Luxury Hotel Avalon and the Apple Store. In spring, Summer and Fall enjoy the events at the main green at Avalon and in winter enjoy this space as an ice rink with charming hot chocolate truck. Avalon also has a central walkable upscale movie theater with leather reclining chairs and movie dining options. There is no better place to call home or second home in the South- Welcome Home!
Location
State GA
County Fulton
Lake Name None
Rooms
Bedroom Description Sitting Room
Other Rooms None
Basement None
Dining Room Butlers Pantry, Dining L
Interior
Interior Features Double Vanity, High Ceilings 10 ft Main, High Ceilings 10 ft Upper, High Speed Internet, Smart Home, Walk-In Closet(s)
Heating Central
Cooling Central Air
Flooring Hardwood
Fireplaces Number 2
Fireplaces Type Family Room, Gas Starter, Outside
Window Features Double Pane Windows, Insulated Windows
Appliance Dishwasher, Disposal, Double Oven, Gas Oven, Gas Range, Microwave, Range Hood, Refrigerator, Self Cleaning Oven
Laundry Laundry Room, Upper Level
Exterior
Exterior Feature Courtyard
Parking Features Attached, Garage, Garage Faces Rear, Kitchen Level, Level Driveway
Garage Spaces 3.0
Fence None
Pool None
Community Features Concierge, Dog Park, Homeowners Assoc, Near Shopping, Near Trails/Greenway, Park, Pool, Restaurant, Sidewalks, Street Lights
Utilities Available Cable Available, Electricity Available, Phone Available, Sewer Available, Underground Utilities, Water Available
Waterfront Description None
View City
Roof Type Composition
Street Surface Paved
Accessibility None
Handicap Access None
Porch Enclosed, Front Porch, Patio
Total Parking Spaces 3
Building
Lot Description Level
Story Two
Foundation Concrete Perimeter
Sewer Public Sewer
Water Public
Architectural Style Contemporary/Modern, Patio Home
Level or Stories Two
Structure Type Cement Siding, Concrete
New Construction No
Construction Status Resale
Schools
Elementary Schools Manning Oaks
Middle Schools Hopewell
High Schools Alpharetta
Others
Senior Community no
Restrictions false
Tax ID 12 284108031019
Ownership Condominium
Financing no
Special Listing Condition None
Read Less Info
Want to know what your home might be worth? Contact us for a FREE valuation!

Our team is ready to help you sell your home for the highest possible price ASAP

Bought with Keller Williams Realty Chattahoochee North, LLC



