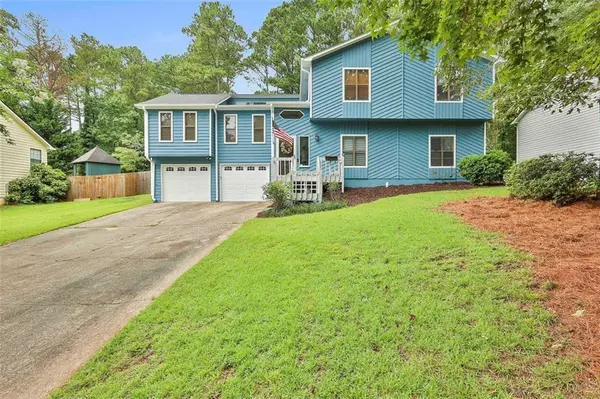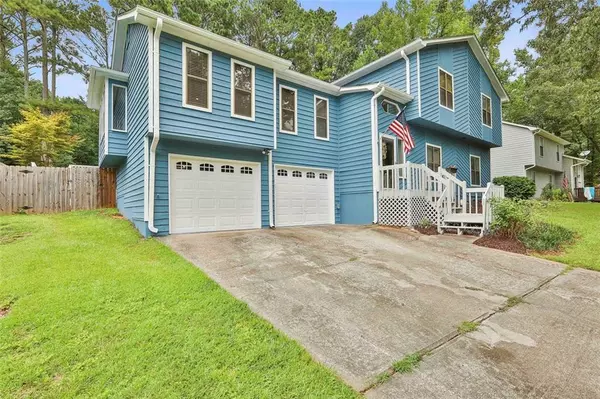For more information regarding the value of a property, please contact us for a free consultation.
Key Details
Sold Price $410,000
Property Type Single Family Home
Sub Type Single Family Residence
Listing Status Sold
Purchase Type For Sale
Square Footage 1,582 sqft
Price per Sqft $259
Subdivision Wade Green Station
MLS Listing ID 7093842
Sold Date 09/21/22
Style Contemporary/Modern, Traditional
Bedrooms 4
Full Baths 3
Construction Status Resale
HOA Y/N No
Year Built 1985
Annual Tax Amount $2,590
Tax Year 2021
Lot Size 0.377 Acres
Acres 0.377
Property Description
*** WOW! *** 2534 SF 4BR/3BA Updated home with WET BAR and GAME ROOM and LARGE POOL WITH POOL HOUSE!! HVAC, Roof, Appliances, Granite Counters, Flooring, Washer/Dryer, all less than 5 years old. FRESHLY PAINTED INSIDE AND OUT! NO HOA! Welcoming front yard and plenty of parking at this cul de sac home IDEALLY LOCATED near KSU, shopping, eateries, I75 access, etc. Inside, large family room with fireplace and hardwood floors that continue through dining area. All open to kitchen with granite, stainless appliances, etc. Family room opens onto 16'x20' SCREEN PORCH overlooking Pool Deck and Pool House! Upstairs are three bedrooms and two baths including a very large primary suite with large bay window overlooking backyard and pool area. Downstairs is the 4th bedroom, another bath and laundry (including washer and dryer), game room, WET BAR, and office/den. Downstairs opens onto a patio area and backyard lawn area. Plenty of storage throughout especially in oversized garage which holds two cars and has plenty of additional storage area. Property was used as a rental property and is sold AS IS with all the pool equipment, pool toys and supplies, shelving, landscaping items (excluding some maintenance items in garage). Used as a rental property for KSU and now doing a 1031 exchange. SHOULD NOT LAST LONG! CONTACT YOUR REALTOR TODAY!
Location
State GA
County Cobb
Lake Name None
Rooms
Bedroom Description Oversized Master, Roommate Floor Plan
Other Rooms Pool House
Basement Daylight, Driveway Access, Exterior Entry, Finished, Finished Bath, Full
Main Level Bedrooms 1
Dining Room Open Concept, Separate Dining Room
Interior
Interior Features Double Vanity, Entrance Foyer 2 Story, High Ceilings 9 ft Main, High Speed Internet, Low Flow Plumbing Fixtures, Tray Ceiling(s), Walk-In Closet(s), Wet Bar
Heating Forced Air
Cooling Ceiling Fan(s), Central Air
Flooring Carpet, Ceramic Tile, Hardwood, Vinyl
Fireplaces Number 1
Fireplaces Type Factory Built, Family Room, Gas Log, Gas Starter, Masonry
Window Features Double Pane Windows, Shutters
Appliance Dishwasher, Dryer, Gas Oven, Gas Range, Gas Water Heater, Microwave, Refrigerator, Self Cleaning Oven, Washer
Laundry In Bathroom
Exterior
Exterior Feature Garden, Private Yard, Rain Barrel/Cistern(s), Rain Gutters, Storage
Parking Features Attached, Driveway, Garage, Garage Door Opener, Garage Faces Front, Storage
Garage Spaces 2.0
Fence Back Yard, Fenced, Wood
Pool In Ground, Vinyl
Community Features Street Lights, Other
Utilities Available Cable Available, Electricity Available, Natural Gas Available, Phone Available, Sewer Available, Underground Utilities, Water Available
Waterfront Description None
View Pool, Other
Roof Type Composition
Street Surface Asphalt
Accessibility None
Handicap Access None
Porch Deck, Enclosed, Front Porch, Patio, Screened
Total Parking Spaces 2
Private Pool true
Building
Lot Description Back Yard, Cul-De-Sac, Front Yard, Landscaped, Private, Wooded
Story Two
Foundation Concrete Perimeter, Slab
Sewer Public Sewer
Water Public
Architectural Style Contemporary/Modern, Traditional
Level or Stories Two
Structure Type Wood Siding
New Construction No
Construction Status Resale
Schools
Elementary Schools Pitner
Middle Schools Palmer
High Schools Kell
Others
Senior Community no
Restrictions false
Tax ID 20002000620
Ownership Fee Simple
Acceptable Financing Cash, Conventional
Listing Terms Cash, Conventional
Special Listing Condition Real Estate Owned
Read Less Info
Want to know what your home might be worth? Contact us for a FREE valuation!

Our team is ready to help you sell your home for the highest possible price ASAP

Bought with Harry Norman Realtors



