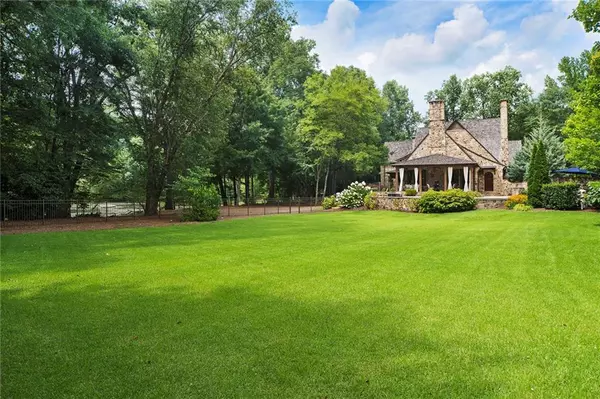For more information regarding the value of a property, please contact us for a free consultation.
Key Details
Sold Price $5,250,000
Property Type Single Family Home
Sub Type Single Family Residence
Listing Status Sold
Purchase Type For Sale
Square Footage 7,496 sqft
Price per Sqft $700
Subdivision Rivergate
MLS Listing ID 7068576
Sold Date 09/14/22
Style European
Bedrooms 4
Full Baths 5
Half Baths 2
Construction Status Resale
HOA Y/N No
Year Built 2014
Annual Tax Amount $20,817
Tax Year 2021
Lot Size 1.830 Acres
Acres 1.83
Property Description
Set on a dreamy, wide-open tract of land that was once part of a small vineyard, this exquisite home offers endless views of the Chattahoochee River. Building 1714 Brandon Hall Drive, so close to the Chattahoochee River, was the culmination of four decades of home-building experience. Building Executive Terry Russell and his wife, Terrie, commissioned architect Greg Busch to design an architectural gem that showcased the magnificent Chattahoochee River in every room. Hand-split cedar shingles decorate the hand-chiseled old-world stone exterior, fashioned to resemble an English manor, while the interior offers clean lines, light-filled living spaces, soaring ceilings, spacious rooms and a harmonious floor plan with modern floor-to-ceiling structural wrought-iron steel windows/doors that open the entire home to the river. Loving attention to every detail and rare craftsmanship is in the bones of this home and echoes throughout all the finishes. Cedar rafter tails are sanded and shaped so they fit perfectly as tongue and groove, and the stone exterior is patterned to look like brick as it lengthens up the chimney. Designed to be a multi-generational gathering place to enjoy life on the river, this home allows you to savor the convenience of having everything you could possibly want at your fingertips: an oversized chef's kitchen with captivating river views, a 900-square-foot wine loft with retractable steel doors so the outside opens to the inside, a gunite Pebble Tec saline pool, a poolside outdoor kitchen and bathroom with a shower perfect for washing furry friends, a limestone fireside dining room, a 600+/- square foot yoga studio with soft cork floors, a sprawling front and side lawn, a waterfall jacuzzi with river views, six expansive porches that connect the modern interior to the breathtaking outdoors, a sleek wet bar that is perfectly accessible to the back porch, the best fly fishing on the Chattahoochee River, a beach-like riverfront perfect for launching kayaks and paddle boards, a tranquil place to sit and immerse yourself in the sound of the water and the sensation of the cool river breeze (always 10 degrees cooler by the river) and a perfect work-from-home retreat overlooking the calming river. Imagine waking up every morning to the fog rolling in and closing your eyes to the moonbeams on the glistening water. From the colors reflected on the water to the beautiful sunsets, the home was designed to revel in the endless connection to nature and the never-ending dance of the river. Set on one of the prettiest streets in Atlanta, with complete privacy because of two uninhabited islands and conveniently within 20+/- miles of everything Downtown Atlanta offers, this is a once-in-a-lifetime opportunity to have it all.
Location
State GA
County Fulton
Lake Name None
Rooms
Bedroom Description Master on Main, Sitting Room, Split Bedroom Plan
Other Rooms Outdoor Kitchen, Pergola
Basement Crawl Space
Main Level Bedrooms 1
Dining Room Seats 12+, Separate Dining Room
Interior
Interior Features Beamed Ceilings, Cathedral Ceiling(s), Central Vacuum, Disappearing Attic Stairs, Entrance Foyer 2 Story, High Ceilings 9 ft Upper, High Ceilings 10 ft Main, High Speed Internet, Low Flow Plumbing Fixtures, Smart Home, Walk-In Closet(s), Wet Bar
Heating Forced Air, Hot Water, Natural Gas, Zoned
Cooling Ceiling Fan(s), Central Air, Humidity Control, Zoned
Flooring Carpet, Ceramic Tile, Hardwood
Fireplaces Number 3
Fireplaces Type Gas Starter, Great Room, Masonry, Other Room, Outside
Window Features Insulated Windows
Appliance Dishwasher, Disposal, Dryer, Gas Range, Gas Water Heater, Indoor Grill, Microwave, Range Hood, Refrigerator, Self Cleaning Oven, Washer
Laundry Laundry Room, Main Level
Exterior
Exterior Feature Gas Grill, Private Front Entry, Private Rear Entry, Private Yard
Parking Features Driveway, Garage, Garage Door Opener, Garage Faces Side, Kitchen Level, Level Driveway
Garage Spaces 3.0
Fence Back Yard, Fenced, Stone, Wrought Iron
Pool Gunite, Heated, In Ground
Community Features Homeowners Assoc, Near Schools, Near Shopping, Near Trails/Greenway, Park, Pickleball, Playground, Public Transportation, Restaurant, Street Lights, Tennis Court(s)
Utilities Available Cable Available, Electricity Available, Natural Gas Available, Phone Available, Water Available
Waterfront Description River Front
View River
Roof Type Wood
Street Surface Asphalt
Accessibility None
Handicap Access None
Porch Covered, Front Porch, Patio, Rear Porch, Screened, Side Porch
Total Parking Spaces 3
Private Pool true
Building
Lot Description Borders US/State Park, Flood Plain, Navigable River On Lot, Private, Stream or River On Lot
Story Two
Foundation Concrete Perimeter
Sewer Septic Tank
Water Public
Architectural Style European
Level or Stories Two
Structure Type Shingle Siding, Stone
New Construction No
Construction Status Resale
Schools
Elementary Schools Dunwoody Springs
Middle Schools Sandy Springs
High Schools North Springs
Others
Senior Community no
Restrictions false
Tax ID 06 0359 LL0047
Financing no
Special Listing Condition None
Read Less Info
Want to know what your home might be worth? Contact us for a FREE valuation!

Our team is ready to help you sell your home for the highest possible price ASAP

Bought with Atlanta Fine Homes Sotheby's International



